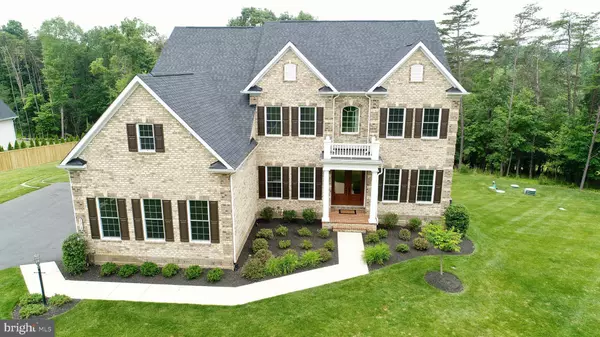For more information regarding the value of a property, please contact us for a free consultation.
7318 BULL RUN POST OFFICE RD Centreville, VA 20120
Want to know what your home might be worth? Contact us for a FREE valuation!

Our team is ready to help you sell your home for the highest possible price ASAP
Key Details
Sold Price $1,100,000
Property Type Single Family Home
Sub Type Detached
Listing Status Sold
Purchase Type For Sale
Square Footage 6,375 sqft
Price per Sqft $172
Subdivision Stuart'S Crossing
MLS Listing ID VAFX1068642
Sold Date 11/25/19
Style Traditional
Bedrooms 6
Full Baths 5
Half Baths 1
HOA Y/N N
Abv Grd Liv Area 4,375
Originating Board BRIGHT
Year Built 2015
Annual Tax Amount $12,585
Tax Year 2019
Lot Size 5.323 Acres
Acres 5.32
Property Description
Stunning Chapel Hill model from NVHomes, this home built in 2015 is better than new! Open floor plan on the main level with a two-story family room featuring a fireplace, built-ins, and coffered ceilings. Gourmet kitchen with upgraded granite counters, white cabinets, stainless steel appliances, and open sunroom that walks out to deck. Gleaming hardwood floors throughout the top two levels. Main level also features a private office with french doors, separate dining room, and bedroom and full bathroom. Owner suite with sitting room and private balcony, en suite bathroom with soaking tub, separate shower, and separate vanities, and huge walk-in closet. Lower level with wet bar, room perfect for a home theatre, gym, and private guest room and full bathroom. Three car side-load garage with ample storage and epoxy floors. The home is surrounded by 5+ acres of mature trees, gravel path leads down to the south end of property that backs to Bull Run. Septic is approved for 5 bedrooms. Welcome home!
Location
State VA
County Fairfax
Zoning 030
Direction North
Rooms
Basement Full
Main Level Bedrooms 1
Interior
Interior Features Bar, Built-Ins, Butlers Pantry, Carpet, Ceiling Fan(s), Central Vacuum, Double/Dual Staircase, Entry Level Bedroom, Family Room Off Kitchen, Floor Plan - Open, Formal/Separate Dining Room, Kitchen - Gourmet, Kitchen - Island, Kitchen - Table Space, Primary Bath(s), Pantry, Recessed Lighting, Sprinkler System, Upgraded Countertops, Walk-in Closet(s), Wood Floors
Hot Water Bottled Gas
Heating Forced Air
Cooling Central A/C
Fireplaces Number 1
Fireplaces Type Gas/Propane, Mantel(s)
Equipment Built-In Microwave, Central Vacuum, Cooktop, Dishwasher, Disposal, Exhaust Fan, Icemaker, Oven - Double, Oven - Wall, Water Heater, Stainless Steel Appliances, Six Burner Stove, Refrigerator, Range Hood, Oven/Range - Gas, Washer/Dryer Hookups Only
Fireplace Y
Window Features Palladian,Energy Efficient
Appliance Built-In Microwave, Central Vacuum, Cooktop, Dishwasher, Disposal, Exhaust Fan, Icemaker, Oven - Double, Oven - Wall, Water Heater, Stainless Steel Appliances, Six Burner Stove, Refrigerator, Range Hood, Oven/Range - Gas, Washer/Dryer Hookups Only
Heat Source Propane - Leased
Laundry Upper Floor, Dryer In Unit, Washer In Unit
Exterior
Exterior Feature Balconies- Multiple, Patio(s), Brick
Parking Features Garage - Side Entry, Garage Door Opener, Inside Access, Oversized
Garage Spaces 3.0
Water Access N
View Trees/Woods
Accessibility Grab Bars Mod, Roll-in Shower
Porch Balconies- Multiple, Patio(s), Brick
Attached Garage 3
Total Parking Spaces 3
Garage Y
Building
Lot Description Backs to Trees, Front Yard, Interior, Private, Trees/Wooded
Story 3+
Sewer Septic < # of BR, Community Septic Tank, Private Septic Tank
Water None
Architectural Style Traditional
Level or Stories 3+
Additional Building Above Grade, Below Grade
New Construction N
Schools
Elementary Schools Bull Run
Middle Schools Liberty
High Schools Centreville
School District Fairfax County Public Schools
Others
Senior Community No
Tax ID 0643 03 0010
Ownership Fee Simple
SqFt Source Assessor
Security Features Smoke Detector,Security System
Special Listing Condition Standard
Read Less

Bought with Aman Singh • Samson Properties
GET MORE INFORMATION





