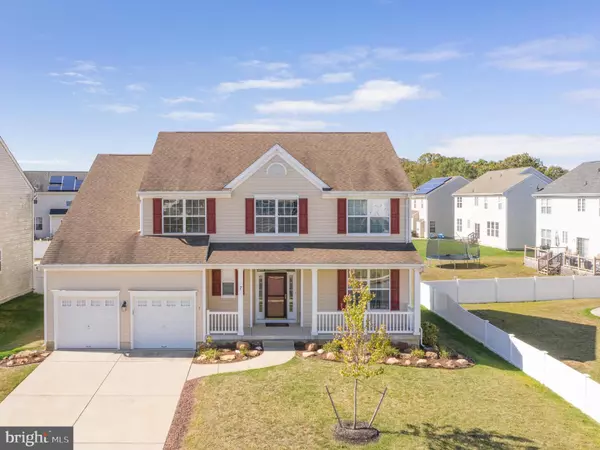For more information regarding the value of a property, please contact us for a free consultation.
7 DUBOIS AVE Clayton, NJ 08312
Want to know what your home might be worth? Contact us for a FREE valuation!

Our team is ready to help you sell your home for the highest possible price ASAP
Key Details
Sold Price $273,000
Property Type Single Family Home
Sub Type Detached
Listing Status Sold
Purchase Type For Sale
Square Footage 2,388 sqft
Price per Sqft $114
Subdivision Estates At Aberdeen
MLS Listing ID NJGL247736
Sold Date 11/22/19
Style Colonial
Bedrooms 4
Full Baths 2
Half Baths 1
HOA Y/N N
Abv Grd Liv Area 2,388
Originating Board BRIGHT
Year Built 2006
Annual Tax Amount $8,472
Tax Year 2018
Lot Size 9,100 Sqft
Acres 0.21
Lot Dimensions 70.00 x 130.00
Property Description
Welcome to the Estates at Aberdeen! This Gorgeous 4 bedroom 2.5 bathroom Arlington model is sure to impress you with its charm. This home captures you from the street with its lovely curb appeal. When you arrive home you will have the luxury of parking your cars out of the elements in the two-car garage with automatic door openers. The front porch is an inviting place to relax and have your favorite beverage as you watch the passersby. Your guests will be impressed when they arrive in the two-story foyer with a balcony. The formal living room is to the right of the foyer and the powder room is to the left and there are balcony-landing stairs leading to the second floor. Further into the main floor of the home, you will find the family room and eat-in kitchen. The beautiful eat-in kitchen boasts 42"cherry cabinets, custom tile backsplash, center island, recessed lighting, and a large pantry. The formal dining room is off of the kitchen and adjacent to the formal living room with large double windows for wonderful natural sunlight. The kitchen also has a sliding glass door that leads to the back deck. This lovely home also features a sunken family room adjacent to the kitchen with beautiful custom built stone fireplace, impressive 9'ceilings, and neutral carpets. Upstairs the spacious master suite is sure to impress with its gorgeous master bathroom and huge walk-in closet. The master bathroom has a double vanity, large soaking tub, stall shower, and its own linen closet. Three additional spacious bedrooms, hall bathroom and hall linen closet finish the second floor to perfection. Additional upgrades to this awesome home include a whole-home sound system, finished basement with game room and office, custom lighting, large back yard storage shed, custom 30'x16' Trex deck and hardwired security system. The custom Trex deck is maintenance-free and is going to be your favorite space for outdoor entertaining, grilling, chilling and loving your life while you relax and enjoy the view of the large back yard with endless potential for whatever your heart desires. Additional benefits of this outstanding property, the Middle/High school and Performing Arts Center arewithin walking distance as is the local soccer complex. The development is also connected to a StateWildlife Management Area with endless walking and biking trails as well as Scotland Run Park only 1.8miles away connected via the bike path. Call for your tour of this lovely home today!
Location
State NJ
County Gloucester
Area Clayton Boro (20801)
Zoning RESIDENTIAL
Rooms
Other Rooms Living Room, Dining Room, Primary Bedroom, Bedroom 2, Bedroom 3, Bedroom 4, Kitchen, Family Room, Other
Basement Fully Finished, Full
Interior
Interior Features Breakfast Area, Primary Bath(s)
Heating Forced Air
Cooling Central A/C
Fireplaces Number 1
Fireplaces Type Stone
Equipment Dishwasher, Disposal, Oven - Self Cleaning
Fireplace Y
Appliance Dishwasher, Disposal, Oven - Self Cleaning
Heat Source Natural Gas
Laundry Main Floor
Exterior
Exterior Feature Deck(s)
Parking Features Inside Access
Garage Spaces 2.0
Water Access N
Accessibility None
Porch Deck(s)
Attached Garage 2
Total Parking Spaces 2
Garage Y
Building
Story 2
Sewer Public Sewer
Water Public
Architectural Style Colonial
Level or Stories 2
Additional Building Above Grade, Below Grade
New Construction N
Schools
Elementary Schools Herma Simmons
Middle Schools Clayton M.S.
High Schools Clayton H.S.
School District Clayton Public Schools
Others
Senior Community No
Tax ID 01-01904 08-00004
Ownership Fee Simple
SqFt Source Assessor
Special Listing Condition Standard
Read Less

Bought with Michael Lentz • Keller Williams Realty - Washington Township
GET MORE INFORMATION





