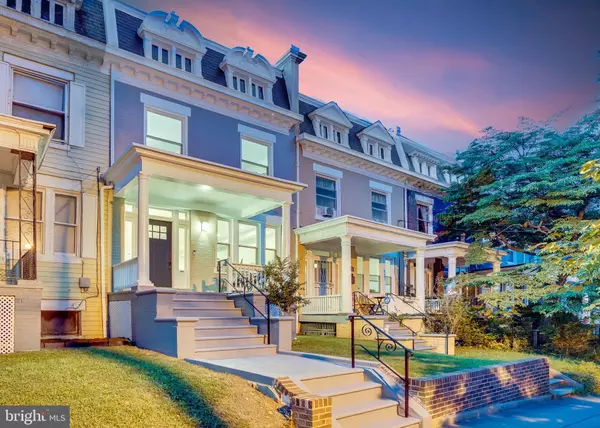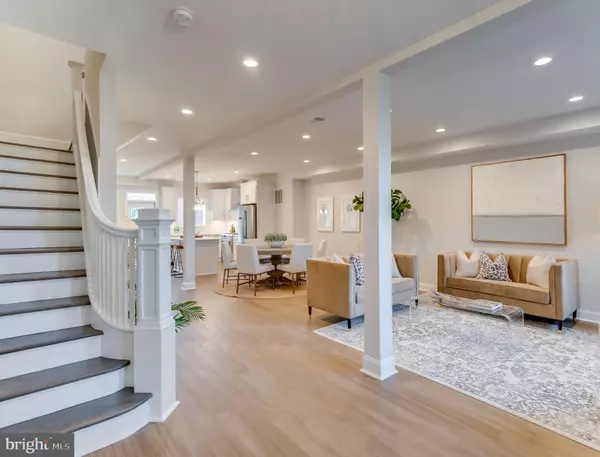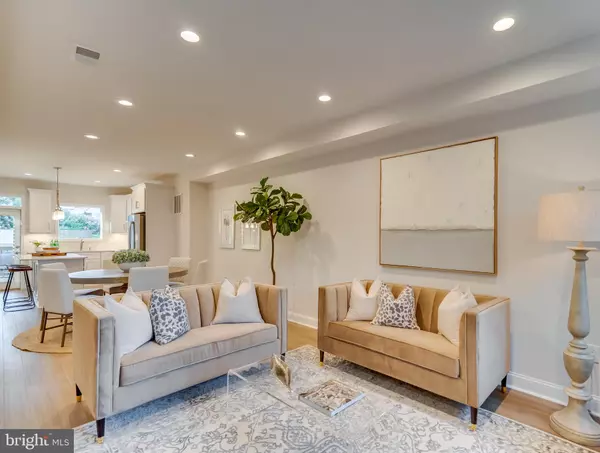For more information regarding the value of a property, please contact us for a free consultation.
1509 BUCHANAN ST NW Washington, DC 20011
Want to know what your home might be worth? Contact us for a FREE valuation!

Our team is ready to help you sell your home for the highest possible price ASAP
Key Details
Sold Price $1,003,750
Property Type Townhouse
Sub Type Interior Row/Townhouse
Listing Status Sold
Purchase Type For Sale
Square Footage 2,340 sqft
Price per Sqft $428
Subdivision 16Th Street Heights
MLS Listing ID DCDC435344
Sold Date 11/20/19
Style Traditional
Bedrooms 4
Full Baths 3
Half Baths 1
HOA Y/N N
Abv Grd Liv Area 1,568
Originating Board BRIGHT
Year Built 2019
Annual Tax Amount $3,274
Tax Year 2019
Lot Size 1,830 Sqft
Acres 0.04
Property Description
Originally built by Harry Wardman and designed by Frank R. White in 1912 in one of Washington's most coveted neighborhoods, Sixteenth Street Heights. This masterpiece was crafted by Old Line Builders to embody Washington's great history combined with the District's future. Skillfully designed and spread seamlessly across three levels, this handsome residence features marble countertops, sleek Bosch appliances and a beautifully finished basement. Private patios on both levels are ideal for creating memories that you will cherish for a lifetime. Located directly off off of 16th St on a serene street just moments away from Rock Creek Park and the world renowned Citi Open, you are sure to maximize your District living experience in this home. Please feel free to arrange a private tour to experience this magnificent residence. Joseph Olatunde Seriki, Deven Lee and Julie Donatelli are happy to assist.
Location
State DC
County Washington
Zoning TOWNHOME
Rooms
Other Rooms Living Room, Primary Bedroom, Bedroom 2, Kitchen, Basement, Foyer, Bedroom 1, Laundry, Utility Room, Bathroom 3
Basement Fully Finished, Garage Access, Rear Entrance, Walkout Level
Interior
Interior Features Combination Dining/Living, Combination Kitchen/Dining, Crown Moldings, Curved Staircase, Dining Area, Floor Plan - Open, Kitchen - Gourmet, Kitchen - Island, Kitchenette, Primary Bath(s), Recessed Lighting, 2nd Kitchen
Heating Heat Pump(s), Zoned
Cooling Central A/C
Heat Source Natural Gas
Exterior
Parking Features Garage - Rear Entry, Inside Access, Garage Door Opener
Garage Spaces 1.0
Water Access N
Accessibility Other
Attached Garage 1
Total Parking Spaces 1
Garage Y
Building
Story 3+
Sewer Public Septic, Public Sewer
Water Public
Architectural Style Traditional
Level or Stories 3+
Additional Building Above Grade, Below Grade
New Construction Y
Schools
High Schools Theodore Roosevelt
School District District Of Columbia Public Schools
Others
Pets Allowed N
Senior Community No
Tax ID 2705//0027
Ownership Fee Simple
SqFt Source Assessor
Special Listing Condition Standard
Read Less

Bought with Pamela B Wye • Compass
GET MORE INFORMATION





