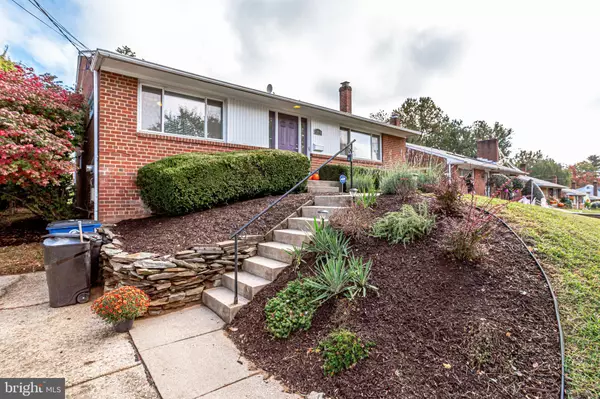For more information regarding the value of a property, please contact us for a free consultation.
12811 CRISFIELD RD Silver Spring, MD 20906
Want to know what your home might be worth? Contact us for a FREE valuation!

Our team is ready to help you sell your home for the highest possible price ASAP
Key Details
Sold Price $409,000
Property Type Single Family Home
Sub Type Detached
Listing Status Sold
Purchase Type For Sale
Square Footage 1,930 sqft
Price per Sqft $211
Subdivision Connecticut Avenue Estates
MLS Listing ID MDMC684558
Sold Date 11/22/19
Style Split Level
Bedrooms 4
Full Baths 1
Half Baths 1
HOA Y/N N
Abv Grd Liv Area 1,680
Originating Board BRIGHT
Year Built 1955
Annual Tax Amount $4,094
Tax Year 2019
Lot Size 6,840 Sqft
Acres 0.16
Property Description
Wonderful Mid Century split-level home with 4 bedrooms 1.5 baths and driveway parking. Renovated kitchen with granite countertops plus tons of space for all your kitchen gadgets galore. Stainless steel appliances and a long dining room can even fit owners' 11 ft table. Very unique three-season green house perfect for enjoying a morning coffee in your east facing sun-filled backyard. Smart home with Nest thermostat, Ring doorbell and Wi-Fi lights throughout the home! Have a green thumb? Prep those season flowers in your deep fenced yard (the retaining wall was just refinished). Washer/dryer in laundry room and a closeted-off room for storage in lower level. This wonderful home is within the highly convenient and perfectly located Connecticut Avenue Estates neighborhood. Bonus: $5,000 seller credit being offered for the conversion of the half-bath into a full-bath!
Location
State MD
County Montgomery
Zoning R60
Direction West
Rooms
Other Rooms Living Room, Dining Room, Bedroom 2, Bedroom 3, Bedroom 4, Kitchen, Bedroom 1, Laundry, Recreation Room, Utility Room, Bathroom 1, Half Bath
Basement Daylight, Partial, Fully Finished, Windows
Interior
Interior Features Attic, Dining Area, Kitchen - Table Space, Recessed Lighting, Kitchen - Gourmet, Window Treatments, Wood Floors
Heating Forced Air
Cooling Central A/C
Equipment Dishwasher, Disposal, Dryer, Oven/Range - Gas, Refrigerator, Washer
Fireplace N
Window Features Double Pane
Appliance Dishwasher, Disposal, Dryer, Oven/Range - Gas, Refrigerator, Washer
Heat Source Natural Gas
Laundry Dryer In Unit, Washer In Unit, Lower Floor, Has Laundry
Exterior
Exterior Feature Patio(s)
Fence Privacy
Utilities Available Natural Gas Available, Electric Available, Cable TV, Phone, Sewer Available
Waterfront N
Water Access N
Accessibility None
Porch Patio(s)
Parking Type Driveway, Off Street
Garage N
Building
Story 3+
Sewer Public Sewer
Water Public
Architectural Style Split Level
Level or Stories 3+
Additional Building Above Grade, Below Grade
New Construction N
Schools
School District Montgomery County Public Schools
Others
Pets Allowed Y
Senior Community No
Tax ID 161301239816
Ownership Fee Simple
SqFt Source Estimated
Acceptable Financing FHA, Conventional, Cash, VA
Listing Terms FHA, Conventional, Cash, VA
Financing FHA,Conventional,Cash,VA
Special Listing Condition Standard
Pets Description No Pet Restrictions
Read Less

Bought with Thiago Freitas • HomeSmart
GET MORE INFORMATION





