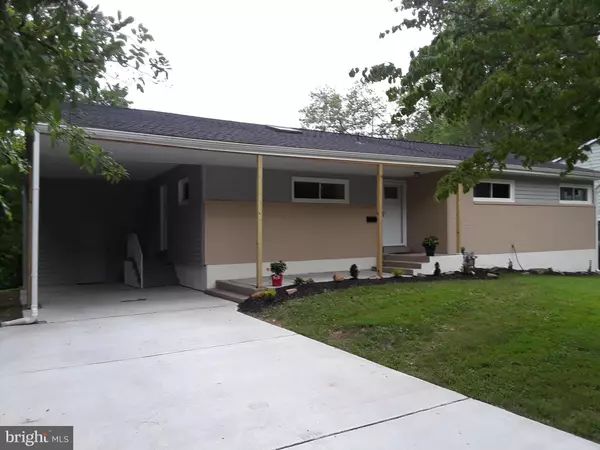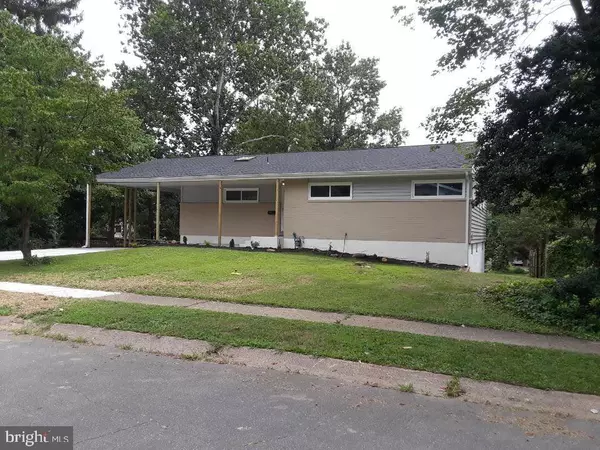For more information regarding the value of a property, please contact us for a free consultation.
1304 RADFORD RD Wilmington, DE 19803
Want to know what your home might be worth? Contact us for a FREE valuation!

Our team is ready to help you sell your home for the highest possible price ASAP
Key Details
Sold Price $324,000
Property Type Single Family Home
Sub Type Detached
Listing Status Sold
Purchase Type For Sale
Square Footage 2,680 sqft
Price per Sqft $120
Subdivision Green Acres
MLS Listing ID DENC100209
Sold Date 09/30/19
Style Ranch/Rambler
Bedrooms 3
Full Baths 2
Half Baths 1
HOA Y/N N
Abv Grd Liv Area 1,340
Originating Board BRIGHT
Year Built 1958
Annual Tax Amount $2,314
Tax Year 2018
Lot Size 9,148 Sqft
Acres 0.21
Lot Dimensions 75.00 x 120.00
Property Description
WELCOME TO THIS EXCEPTIONAL HOME, THERE IS SO MUCH TO SAY ABOUT THIS NEWLY REMODELED PROPERTY NEW FEATURES INCLUDE ; ROOF , SIDING, WINDOWS , SOFFITS , EXTERIOR DOORS AND CONCRETE DRIVE WAY. INTERIOR FEATURES INCLUDE ; PLUMBING. ELECTRICAL UPGRADES TO INCLUDE MANY RECESSED LIGHTS. NEW HARDWIRED INTERACTIVE SMOKE AND CARBON MONOXIDE DETECTORS. NEW HARDWOOD FLOORING , CROWN MOLDING ,TRIM , DOORS AND PAINT. NEW KITCHEN CABINETS , QUARTZ COUNTERTOPS AND STAINLESS APPLIANCES. WITH TILE BACKSPLASH. NEW EXPANDED MASTER BATH WITH A BEAUTIFUL 5 FT WALK IN SHOWER WITH GLASS SLIDER DOOR. NEW DOUBLE VANITY SINK . GORGEOUS NEW TILE WORK THROUGHOUT MAIN AND MASTER BATHS. NEW CEILING FANS IN ALL BEDROOMS NEW CARPET IN BEDROOMS AND FINISHED BASEMENT. YES , FINISHED WALK OUT BASEMENT, 1 ROOM MEASURES APPROX. 828 SQ.FT. AND GOES BEYOND TO A HUGE LAUNDRY AND UTILITY SPACE WHICH HOUSES NEW HIGH EFFICIENCY HVAC SYSTEM AND HOT WATER HEATER.. NEXT , THERE IS A POWDER ROOM WITH SANIFLO WASTE SYSTEM ALLOWING FOR EXPANSION TO FULL BATH. OF COURSE YOU WOULD BE MAKING MUD ROOM A BIT SMALLER. YES MUD ROOM. SO MUCH SPACE WITH ROOM FOR PERSONAL TOUCHES. ALL WORK DONE BY A TEAM OF QUALIFIED TRADESMAN !!
Location
State DE
County New Castle
Area Brandywine (30901)
Zoning NC6.5
Rooms
Basement Fully Finished, Heated, Improved, Poured Concrete, Rear Entrance, Windows
Main Level Bedrooms 3
Interior
Hot Water Instant Hot Water
Heating Forced Air
Cooling Central A/C
Flooring Carpet, Ceramic Tile, Hardwood, Partially Carpeted
Fireplace N
Heat Source Natural Gas
Laundry Basement
Exterior
Garage Spaces 3.0
Water Access N
Roof Type Shingle
Accessibility Level Entry - Main, 2+ Access Exits
Total Parking Spaces 3
Garage N
Building
Story 1
Sewer No Septic System
Water Public
Architectural Style Ranch/Rambler
Level or Stories 1
Additional Building Above Grade, Below Grade
Structure Type Dry Wall,Masonry
New Construction N
Schools
Elementary Schools Mount Pleasant
Middle Schools Maple Lane
High Schools Mount Pleasant
School District Brandywine
Others
Pets Allowed Y
Senior Community No
Tax ID 06-093.00-375
Ownership Fee Simple
SqFt Source Estimated
Security Features Carbon Monoxide Detector(s),Smoke Detector
Acceptable Financing Contract, Conventional, FHA, VA
Horse Property N
Listing Terms Contract, Conventional, FHA, VA
Financing Contract,Conventional,FHA,VA
Special Listing Condition Standard
Pets Allowed No Pet Restrictions
Read Less

Bought with David P Beaver • Century 21 Emerald
GET MORE INFORMATION





