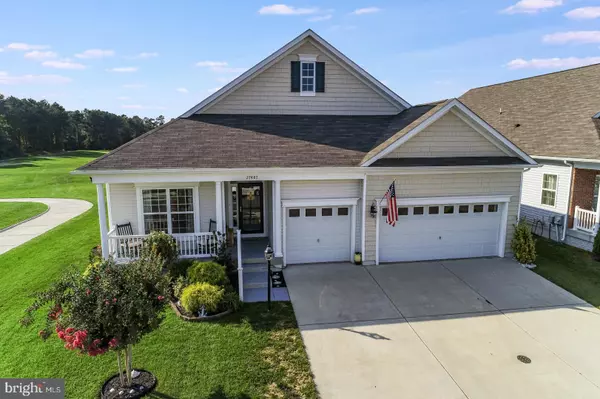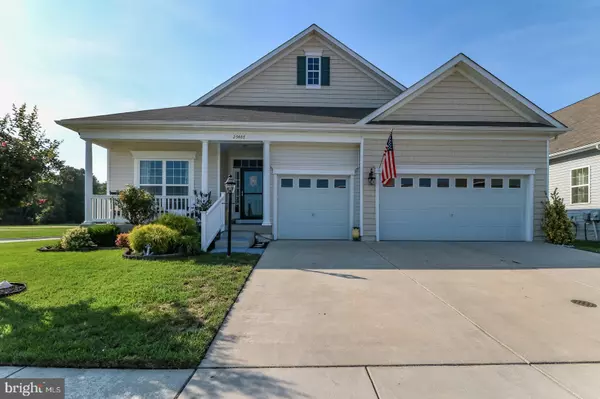For more information regarding the value of a property, please contact us for a free consultation.
27487 BELMONT BLVD Millsboro, DE 19966
Want to know what your home might be worth? Contact us for a FREE valuation!

Our team is ready to help you sell your home for the highest possible price ASAP
Key Details
Sold Price $400,000
Property Type Single Family Home
Sub Type Detached
Listing Status Sold
Purchase Type For Sale
Square Footage 4,962 sqft
Price per Sqft $80
Subdivision Plantation Lakes
MLS Listing ID DESU148000
Sold Date 11/22/19
Style Coastal,Ranch/Rambler
Bedrooms 3
Full Baths 3
Half Baths 1
HOA Fees $88/mo
HOA Y/N Y
Abv Grd Liv Area 2,481
Originating Board BRIGHT
Year Built 2015
Annual Tax Amount $3,732
Tax Year 2019
Lot Size 6,534 Sqft
Acres 0.15
Lot Dimensions 60.00 x 110.00
Property Description
OPEN HOUSE 10/12 FROM 12-2PM. BEST LOT IN PLANTATION LAKES! Located on the 16th fairway, this three car Grafton Model is fully upgraded and customized. Upon entering your large foyer you have a flex/living room that overlooks your empty side yard and tee box. Down the hallway of this open floorplan there is a half bath, dining area and separate hallway to complete the split floor plan. Two extra bedrooms with their own full bathroom, meticulously maintained and absolutely no sign of wear. The kitchen/living room include stainless steel appliances, custom lighting, natural gas cooking and fireplace, and a nine foot island! Off the back of the home is your breakfast nook and screened in porch all with the best views of the course! The master rivals those views with a tray ceiling and master bathroom with shower and soaking tub. The basement is where the space will amaze you with over thirteen hundred square feet of additional living space and a full bathroom! Complete with walkout stairs, thermostat controlled dehumidifier, sump pump, and a water filtration system on the main line! Extra love has been put in this home with custom lighting, draperies, plantation shutters, sun blocking blinds, custom rugs, irrigation, security lights and even custom light switch covers to match every room design! Plantation Lakes Country Club is a natural gas community with low HOA and high amenities all with an Arthur Hills designed golf course. The 23,000 square foot clubhouse is almost complete with a restaurant, sports bar, and amazing views of Betts Pond. This home is NOT deeded golf and is in mint condition.
Location
State DE
County Sussex
Area Dagsboro Hundred (31005)
Zoning TN
Rooms
Basement Full, Fully Finished, Walkout Stairs
Main Level Bedrooms 3
Interior
Interior Features Carpet, Ceiling Fan(s), Crown Moldings, Dining Area, Entry Level Bedroom, Family Room Off Kitchen, Floor Plan - Open, Primary Bath(s), Walk-in Closet(s), Water Treat System, Window Treatments, Sprinkler System, Soaking Tub, Recessed Lighting, Pantry
Heating Forced Air
Cooling Central A/C
Fireplaces Number 1
Fireplaces Type Gas/Propane
Equipment Built-In Microwave, Dishwasher, Dryer, Humidifier, Oven/Range - Gas, Stainless Steel Appliances, Washer, Water Heater
Fireplace Y
Window Features Screens
Appliance Built-In Microwave, Dishwasher, Dryer, Humidifier, Oven/Range - Gas, Stainless Steel Appliances, Washer, Water Heater
Heat Source Natural Gas
Exterior
Parking Features Garage - Front Entry, Garage Door Opener, Oversized
Garage Spaces 3.0
Amenities Available Basketball Courts, Club House, Common Grounds, Exercise Room, Fitness Center, Golf Course, Golf Course Membership Available, Jog/Walk Path, Pool - Outdoor, Putting Green, Tennis Courts, Tot Lots/Playground
Water Access N
View Golf Course
Accessibility None
Attached Garage 3
Total Parking Spaces 3
Garage Y
Building
Story 1
Sewer Public Sewer
Water Public
Architectural Style Coastal, Ranch/Rambler
Level or Stories 1
Additional Building Above Grade, Below Grade
New Construction N
Schools
School District Indian River
Others
Senior Community No
Tax ID 133-16.00-563.00
Ownership Fee Simple
SqFt Source Estimated
Security Features Smoke Detector,Carbon Monoxide Detector(s)
Acceptable Financing Cash, Conventional, VA, FHA
Listing Terms Cash, Conventional, VA, FHA
Financing Cash,Conventional,VA,FHA
Special Listing Condition Standard
Read Less

Bought with Joanne M. Milton • Coldwell Banker Resort Realty - Milford
GET MORE INFORMATION





