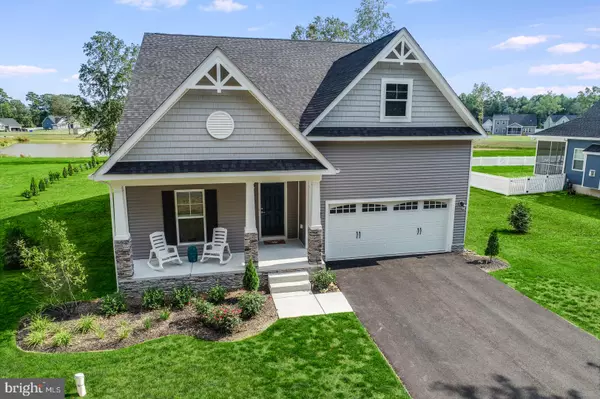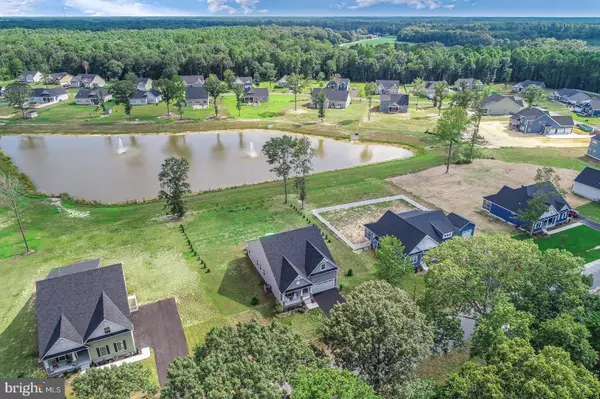For more information regarding the value of a property, please contact us for a free consultation.
20818 WOODLAKE CIR Millsboro, DE 19966
Want to know what your home might be worth? Contact us for a FREE valuation!

Our team is ready to help you sell your home for the highest possible price ASAP
Key Details
Sold Price $316,000
Property Type Single Family Home
Sub Type Detached
Listing Status Sold
Purchase Type For Sale
Square Footage 2,382 sqft
Price per Sqft $132
Subdivision Longwood Lakes
MLS Listing ID DESU145922
Sold Date 11/20/19
Style Ranch/Rambler
Bedrooms 4
Full Baths 3
Half Baths 1
HOA Fees $50/ann
HOA Y/N Y
Abv Grd Liv Area 2,382
Originating Board BRIGHT
Year Built 2018
Annual Tax Amount $1,030
Tax Year 2018
Lot Size 0.500 Acres
Acres 0.5
Lot Dimensions 115.00 x 190.00
Property Description
OPEN HOUSE 9/22 FROM 12-2PM. LESS THAN 1 YEAR OLD. This new home is loaded with upgrades. Located on a half acre lot backing up to the pond and facing the woods, this hunter model has 10 foot ceilings throughout the first floor. Upon walking in you will notice a grand entrance with a 20 foot long hallway and a split floorplan. Luxury vinyl extends through most of the first floor with a large dining room and a half bath for guests. Kitchen is complete with 42 inch cabinets, granite countertops and a large island perfect for entertaining. Master bedroom offers a great size, perfectly placed windows for privacy, and a large master bathroom with tub and shower, his and her vanities, and a walk-in closet that has its own entrance to the mudroom! Upstairs there is a separate bedroom/full bath, and living room perfect for extra income or in-law suite. This community is completely sold out, low HOA, and in high demand.
Location
State DE
County Sussex
Area Dagsboro Hundred (31005)
Zoning 332
Rooms
Main Level Bedrooms 3
Interior
Interior Features Carpet, Ceiling Fan(s), Entry Level Bedroom, Family Room Off Kitchen, Formal/Separate Dining Room, Kitchen - Island, Primary Bath(s), Pantry, Recessed Lighting, Soaking Tub, Upgraded Countertops, Walk-in Closet(s)
Heating Heat Pump(s)
Cooling Heat Pump(s)
Flooring Vinyl, Carpet, Ceramic Tile
Equipment Built-In Microwave, Dishwasher, Dryer, Oven/Range - Electric, Refrigerator, Stainless Steel Appliances, Washer, Water Heater
Fireplace N
Appliance Built-In Microwave, Dishwasher, Dryer, Oven/Range - Electric, Refrigerator, Stainless Steel Appliances, Washer, Water Heater
Heat Source Electric
Exterior
Parking Features Garage - Front Entry, Garage Door Opener
Garage Spaces 2.0
Water Access N
View Pond
Roof Type Architectural Shingle
Accessibility None
Attached Garage 2
Total Parking Spaces 2
Garage Y
Building
Story 2
Sewer Gravity Sept Fld
Water Well
Architectural Style Ranch/Rambler
Level or Stories 2
Additional Building Above Grade, Below Grade
New Construction N
Schools
School District Indian River
Others
Senior Community No
Tax ID 133-15.00-161.00
Ownership Fee Simple
SqFt Source Estimated
Acceptable Financing Cash, Conventional, FHA, VA, USDA
Listing Terms Cash, Conventional, FHA, VA, USDA
Financing Cash,Conventional,FHA,VA,USDA
Special Listing Condition Standard
Read Less

Bought with JOANNE YOUNG • Berkshire Hathaway HomeServices PenFed Realty
GET MORE INFORMATION





