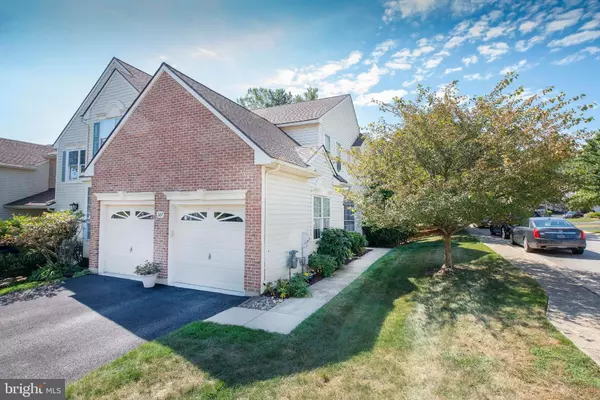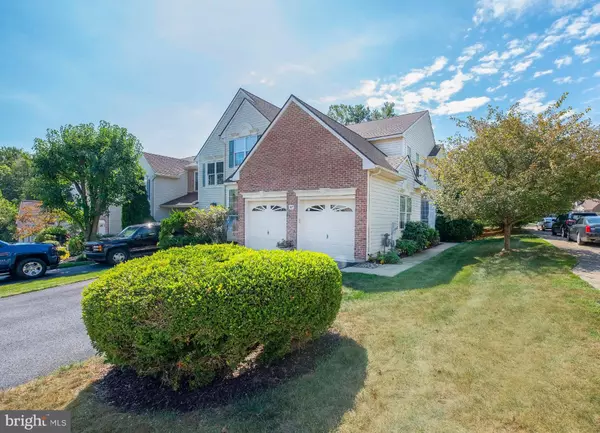For more information regarding the value of a property, please contact us for a free consultation.
327 S WATERFORD LN Wilmington, DE 19808
Want to know what your home might be worth? Contact us for a FREE valuation!

Our team is ready to help you sell your home for the highest possible price ASAP
Key Details
Sold Price $372,000
Property Type Single Family Home
Sub Type Twin/Semi-Detached
Listing Status Sold
Purchase Type For Sale
Square Footage 2,425 sqft
Price per Sqft $153
Subdivision North Pointe
MLS Listing ID DENC487244
Sold Date 11/22/19
Style Carriage House
Bedrooms 3
Full Baths 3
Half Baths 1
HOA Fees $22/ann
HOA Y/N Y
Abv Grd Liv Area 2,425
Originating Board BRIGHT
Year Built 1996
Annual Tax Amount $3,674
Tax Year 2019
Lot Size 6,970 Sqft
Acres 0.16
Lot Dimensions 54.60 x 134.40
Property Description
Rarely available twin carriage house in North Pointe. This home has an open floor plan, 3 bedrooms, 3.1 baths and a 2 car attached garage. The kitchen counters and floors were updated in 2014. HVAC was also replaced in 2014. A new roof was installed in 2018. All of this, along with a finished basement which includes an open game/media room, full bath and sliding door to the back patio. Conveniently located in Pike Creek with a community playground, tennis courts and walking trails.
Location
State DE
County New Castle
Area Elsmere/Newport/Pike Creek (30903)
Zoning NCPUD
Rooms
Other Rooms Living Room, Dining Room, Primary Bedroom, Bedroom 2, Bedroom 3, Kitchen, Game Room, Family Room, Office
Basement Full, Partially Finished, Walkout Level, Interior Access, Outside Entrance
Interior
Interior Features Kitchen - Eat-In, Primary Bath(s), Recessed Lighting, Stall Shower, Air Filter System, Floor Plan - Open, Window Treatments
Hot Water Electric
Heating Forced Air
Cooling Central A/C
Flooring Hardwood, Carpet, Ceramic Tile
Fireplaces Number 2
Fireplaces Type Gas/Propane
Equipment Oven/Range - Electric, Exhaust Fan, Refrigerator, Dishwasher, Disposal, Built-In Microwave, Dryer, Washer, Water Heater
Fireplace Y
Appliance Oven/Range - Electric, Exhaust Fan, Refrigerator, Dishwasher, Disposal, Built-In Microwave, Dryer, Washer, Water Heater
Heat Source Natural Gas
Laundry Main Floor
Exterior
Exterior Feature Deck(s), Patio(s)
Parking Features Garage - Front Entry, Garage Door Opener
Garage Spaces 6.0
Amenities Available Basketball Courts, Tennis Courts, Tot Lots/Playground
Water Access N
Roof Type Shingle
Accessibility None
Porch Deck(s), Patio(s)
Attached Garage 2
Total Parking Spaces 6
Garage Y
Building
Lot Description Level, Rear Yard, SideYard(s)
Story 2
Sewer Public Sewer
Water Public
Architectural Style Carriage House
Level or Stories 2
Additional Building Above Grade, Below Grade
Structure Type Dry Wall,2 Story Ceilings,9'+ Ceilings
New Construction N
Schools
Elementary Schools Linden Hill
Middle Schools Skyline
High Schools Dickinson
School District Red Clay Consolidated
Others
HOA Fee Include Common Area Maintenance,Snow Removal
Senior Community No
Tax ID 08-031.30-270
Ownership Fee Simple
SqFt Source Assessor
Security Features Carbon Monoxide Detector(s),Smoke Detector
Special Listing Condition Standard
Read Less

Bought with Rory D Burkhart • Keller Williams Realty - Kennett Square
GET MORE INFORMATION





