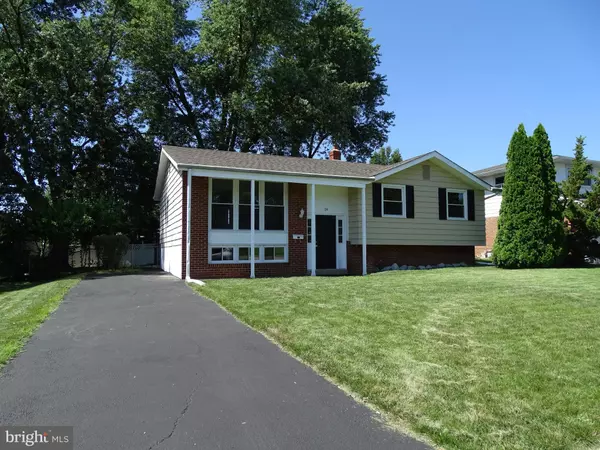For more information regarding the value of a property, please contact us for a free consultation.
134 MEADOWOOD DR Newark, DE 19711
Want to know what your home might be worth? Contact us for a FREE valuation!

Our team is ready to help you sell your home for the highest possible price ASAP
Key Details
Sold Price $245,000
Property Type Single Family Home
Sub Type Detached
Listing Status Sold
Purchase Type For Sale
Square Footage 2,258 sqft
Price per Sqft $108
Subdivision Meadowood
MLS Listing ID DENC482966
Sold Date 11/22/19
Style Ranch/Rambler,Bi-level
Bedrooms 3
Full Baths 1
Half Baths 2
HOA Y/N N
Abv Grd Liv Area 1,725
Originating Board BRIGHT
Year Built 1960
Annual Tax Amount $1,866
Tax Year 2018
Lot Size 7,405 Sqft
Acres 0.17
Lot Dimensions 63.80 x 111.80
Property Description
Check out this recently refreshed bi-level in popular Meadowood! Updates include a brand new architectural shingle roof, new windows, fresh interior and exterior paint, refinished hardwoods, and new kitchen floor. The main level is open and includes the living room/dining room combo, the kitchen, three generous sized bedrooms, a full bath, and a half bath in the main bedroom. The lower level offers a huge great room with tiled flooring, as well as a half bath, a bonus room, laundry/utility room and the unfinished storage area. The front exterior has been freshly painted and new shutters were added. The rear yard is fenced and there is a sizeable deck to kick back and relax on. Conveniently located off of Kirkwood Highway or Pike Creek Rd, in the Red Clay school district. NOTE: A few of the photos have been digitally staged to show how amazing this house will look decorated.
Location
State DE
County New Castle
Area Newark/Glasgow (30905)
Zoning NC6.5
Rooms
Other Rooms Living Room, Dining Room, Bedroom 2, Bedroom 3, Kitchen, Bedroom 1, Great Room, Laundry, Storage Room, Bonus Room
Main Level Bedrooms 3
Interior
Interior Features Ceiling Fan(s), Crown Moldings, Attic
Hot Water Natural Gas
Heating Hot Water, Baseboard - Hot Water
Cooling Central A/C
Flooring Hardwood, Ceramic Tile, Laminated
Heat Source Natural Gas
Laundry Lower Floor
Exterior
Exterior Feature Deck(s)
Garage Spaces 3.0
Water Access N
Roof Type Architectural Shingle
Accessibility None
Porch Deck(s)
Total Parking Spaces 3
Garage N
Building
Story 2
Sewer Public Sewer
Water Public
Architectural Style Ranch/Rambler, Bi-level
Level or Stories 2
Additional Building Above Grade, Below Grade
New Construction N
Schools
School District Red Clay Consolidated
Others
Senior Community No
Tax ID 08-049.30-125
Ownership Fee Simple
SqFt Source Assessor
Acceptable Financing Cash, Conventional, FHA, VA
Listing Terms Cash, Conventional, FHA, VA
Financing Cash,Conventional,FHA,VA
Special Listing Condition Standard
Read Less

Bought with Carolyn A Brock • Keller Williams Realty Wilmington
GET MORE INFORMATION





