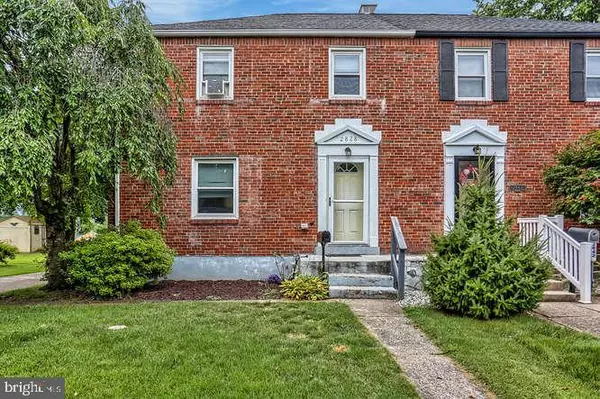For more information regarding the value of a property, please contact us for a free consultation.
2828 RUMSON DR Harrisburg, PA 17104
Want to know what your home might be worth? Contact us for a FREE valuation!

Our team is ready to help you sell your home for the highest possible price ASAP
Key Details
Sold Price $76,000
Property Type Single Family Home
Sub Type Twin/Semi-Detached
Listing Status Sold
Purchase Type For Sale
Square Footage 1,656 sqft
Price per Sqft $45
Subdivision Wilson Park
MLS Listing ID PADA112426
Sold Date 11/22/19
Style Traditional
Bedrooms 3
Full Baths 1
HOA Y/N N
Abv Grd Liv Area 1,104
Originating Board BRIGHT
Year Built 1947
Annual Tax Amount $2,475
Tax Year 2020
Lot Size 4,312 Sqft
Acres 0.1
Property Description
Why pay rent when you can own this 3 bedroom, 1 bath home for less than paying rent? The galley kitchen is a bit small but is still efficient to create a good home-cooked meal for you and your family! Wilson Park is located in the City limits but a very quiet area to live. This home features hardwood floors in all rooms but the kitchen and bathroom. Enjoy a nice evening on the back deck watching the birds and squirrels in your own back yard. The back deck also has a ramp to enter the home through the kitchen. Need room for your children to play, well you have it right in your back yard. Maybe you enjoy talking to your neighbors while sitting on the front stoop. There are just so many possibilities in this home. The current owners use the basement as a family room but it could be used for a playroom for your children! This home needs a bit of tender loving care but could be the home for you! The sellers need to find a suitable home before they can close so keep that in mind when writing an offer. There are a kenneled dog and 2 cats in the home. All animals are friendly but wanted to let you know!
Location
State PA
County Dauphin
Area City Of Harrisburg (14001)
Zoning R03
Rooms
Other Rooms Living Room, Dining Room, Bedroom 2, Bedroom 3, Kitchen, Family Room, Basement, Bedroom 1, Bathroom 1
Basement Full, Interior Access, Partially Finished
Interior
Interior Features Floor Plan - Traditional, Pantry, Window Treatments, Wood Floors
Hot Water Natural Gas
Heating Forced Air
Cooling Window Unit(s)
Flooring Hardwood, Vinyl
Equipment Oven/Range - Gas, Refrigerator, Washer/Dryer Hookups Only
Fireplace N
Window Features Double Hung,Double Pane,Energy Efficient,Low-E,Replacement
Appliance Oven/Range - Gas, Refrigerator, Washer/Dryer Hookups Only
Heat Source Natural Gas
Laundry Basement, Hookup
Exterior
Exterior Feature Deck(s)
Utilities Available Electric Available, Natural Gas Available, Sewer Available, Water Available
Water Access N
Roof Type Asphalt
Accessibility Ramp - Main Level
Porch Deck(s)
Road Frontage City/County
Garage N
Building
Lot Description Front Yard, Level, Rear Yard
Story 2
Foundation Block
Sewer Public Sewer
Water Public
Architectural Style Traditional
Level or Stories 2
Additional Building Above Grade, Below Grade
New Construction N
Schools
High Schools Harrisburg High School
School District Harrisburg City
Others
Senior Community No
Tax ID 09-102-019-000-0000
Ownership Fee Simple
SqFt Source Assessor
Acceptable Financing Cash, Conventional, FHA, VA
Horse Property N
Listing Terms Cash, Conventional, FHA, VA
Financing Cash,Conventional,FHA,VA
Special Listing Condition Standard
Read Less

Bought with Heather Grimwood • Iron Valley Real Estate of Central PA
GET MORE INFORMATION





