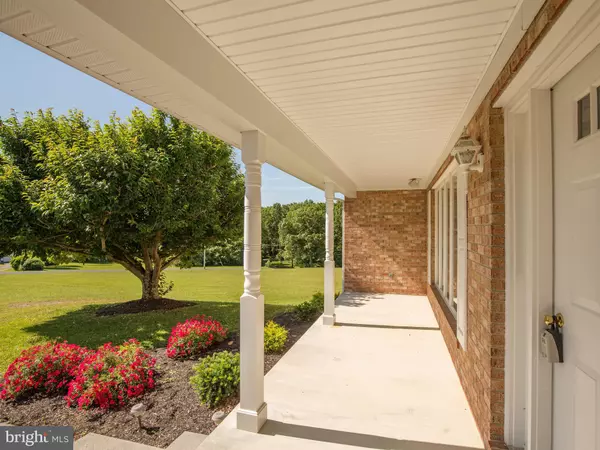For more information regarding the value of a property, please contact us for a free consultation.
210 HANGING TREE RD Winchester, VA 22603
Want to know what your home might be worth? Contact us for a FREE valuation!

Our team is ready to help you sell your home for the highest possible price ASAP
Key Details
Sold Price $380,000
Property Type Single Family Home
Sub Type Detached
Listing Status Sold
Purchase Type For Sale
Square Footage 2,480 sqft
Price per Sqft $153
Subdivision Indian Lake
MLS Listing ID 1002202770
Sold Date 11/20/19
Style Ranch/Rambler
Bedrooms 3
Full Baths 3
HOA Fees $8/ann
HOA Y/N Y
Abv Grd Liv Area 2,480
Originating Board MRIS
Year Built 1988
Annual Tax Amount $1,614
Tax Year 2017
Lot Size 3.000 Acres
Acres 3.0
Property Description
Imagine pulling in your driveway, drinking in this amazing mountain view and feeling all the cares of the day slip away.....that's what you find with This Meticulous Custom ALL Brick Rancher on 3 Lush Acres which has it all. One-level living, style, mountain views & location. Minutes to Med Center & Shops boasting gleaming wood floors, dramatic ceilings with wood beams, wood burning STONE fireplace, open dining & living areas, HUGE unfinished basement & 2 Car garage for storage. BRAND NEW HVAC 2018-Insulation & Landscaping. Roof 2013, Home has Comcast cable and internet availability. A cable line needs to be run from the pole to the home but Comcast will take care of it at no expense to the homeowner. Home Warranty! ***Tractor does not convey***
Location
State VA
County Frederick
Zoning RA
Rooms
Other Rooms Living Room, Primary Bedroom, Bedroom 2, Bedroom 3, Kitchen, Family Room, Basement, Laundry
Basement Connecting Stairway, Side Entrance, Outside Entrance, Full
Main Level Bedrooms 3
Interior
Interior Features Combination Kitchen/Dining, Breakfast Area, Family Room Off Kitchen, Primary Bath(s), Window Treatments, WhirlPool/HotTub, Wood Floors, Upgraded Countertops, Entry Level Bedroom, Wet/Dry Bar, Recessed Lighting, Floor Plan - Open
Hot Water Electric
Heating Heat Pump(s)
Cooling Ceiling Fan(s), Central A/C
Fireplaces Number 1
Fireplaces Type Flue for Stove
Equipment Washer/Dryer Hookups Only, Dishwasher, Oven - Double, Microwave, Refrigerator
Fireplace Y
Window Features Screens
Appliance Washer/Dryer Hookups Only, Dishwasher, Oven - Double, Microwave, Refrigerator
Heat Source Electric
Exterior
Exterior Feature Brick, Porch(es)
Parking Features Garage Door Opener, Garage - Front Entry
Garage Spaces 2.0
Water Access N
Roof Type Asphalt
Accessibility None
Porch Brick, Porch(es)
Attached Garage 2
Total Parking Spaces 2
Garage Y
Building
Lot Description Open
Story 2
Sewer Septic Exists, Septic > # of BR
Water Well
Architectural Style Ranch/Rambler
Level or Stories 2
Additional Building Above Grade
Structure Type Beamed Ceilings,High
New Construction N
Schools
School District Frederick County Public Schools
Others
Senior Community No
Tax ID 7426
Ownership Fee Simple
SqFt Source Assessor
Special Listing Condition Standard
Read Less

Bought with Erika D de Azagra • ERA Oakcrest Realty, Inc.
GET MORE INFORMATION





