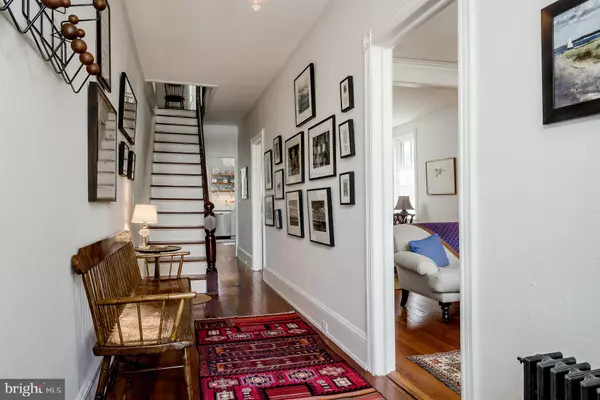For more information regarding the value of a property, please contact us for a free consultation.
63 COLUMBIA AVE Hopewell, NJ 08525
Want to know what your home might be worth? Contact us for a FREE valuation!

Our team is ready to help you sell your home for the highest possible price ASAP
Key Details
Sold Price $570,000
Property Type Single Family Home
Sub Type Detached
Listing Status Sold
Purchase Type For Sale
Subdivision None Available
MLS Listing ID NJME277782
Sold Date 11/19/19
Style Traditional,Federal
Bedrooms 2
Full Baths 2
Half Baths 1
HOA Y/N N
Originating Board BRIGHT
Year Built 1890
Annual Tax Amount $12,879
Tax Year 2018
Lot Size 9,074 Sqft
Acres 0.21
Lot Dimensions 55.00 x 165.00
Property Description
Built in 1890 and masterfully redesigned in 2012 by local architect Ron Berlin this federal style townhouse and separate finished studio are right in the Borough! One block from Broad Street and Brick Farm Market, enter to find high ceilings and wonderful light throughout. A flowthrough floor plan unites living and dining rooms into one. The kitchen renovation brings a relaxed European feel to the first floor with its Liebherr refrigerator, cabinetry with leather pulls and open shelving. Above, the second floor was completely transformed to include a master suite with walk-in wardrobe, laundry and full bath alongside a home office/guest room.The attic was expanded and transformed into a true third floor with a second bedroom suite including a full bath and a generous balcony with unobstructed views. Outside in the south facing garden a hardscaped terrace, perfect for outdoor dining, is sheltered by mature trees. The large finished studio space with vaulted ceiling and ample windows is sure to please, with both heat and AC.
Location
State NJ
County Mercer
Area Hopewell Boro (21105)
Zoning R75P
Rooms
Other Rooms Living Room, Dining Room, Primary Bedroom, Bedroom 2, Kitchen, Foyer, Laundry, Other, Bathroom 2, Primary Bathroom
Basement Interior Access, Full
Interior
Interior Features Combination Dining/Living, Floor Plan - Open, Kitchen - Eat-In, Primary Bath(s), Stall Shower, Walk-in Closet(s), Window Treatments
Heating Radiator
Cooling Central A/C
Flooring Wood, Tile/Brick
Fireplaces Number 1
Fireplaces Type Gas/Propane
Fireplace Y
Heat Source Oil
Laundry Upper Floor
Exterior
Exterior Feature Balcony
Garage Spaces 3.0
Utilities Available Cable TV, Phone, DSL Available, Natural Gas Available
Water Access N
Roof Type Asphalt
Accessibility None
Porch Balcony
Total Parking Spaces 3
Garage N
Building
Story 3+
Sewer Public Sewer
Water Public
Architectural Style Traditional, Federal
Level or Stories 3+
Additional Building Above Grade, Below Grade
New Construction N
Schools
High Schools Central
School District Hopewell Valley Regional Schools
Others
Senior Community No
Tax ID 05-00034-00007
Ownership Fee Simple
SqFt Source Assessor
Acceptable Financing Conventional
Listing Terms Conventional
Financing Conventional
Special Listing Condition Standard
Read Less

Bought with Beth J Miller • BHHS Fox & Roach - Princeton
GET MORE INFORMATION





