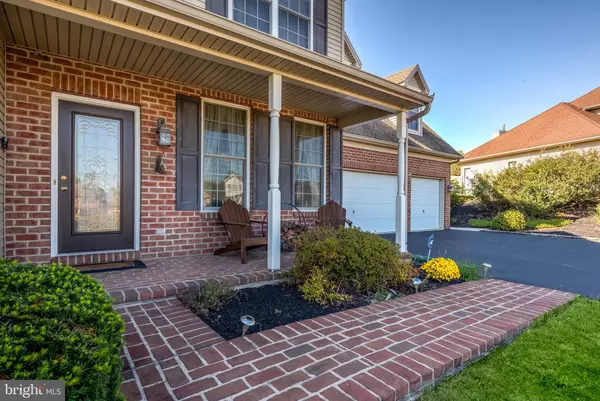For more information regarding the value of a property, please contact us for a free consultation.
30 PINE CREEK DR Carlisle, PA 17013
Want to know what your home might be worth? Contact us for a FREE valuation!

Our team is ready to help you sell your home for the highest possible price ASAP
Key Details
Sold Price $339,900
Property Type Single Family Home
Sub Type Detached
Listing Status Sold
Purchase Type For Sale
Square Footage 2,892 sqft
Price per Sqft $117
Subdivision Cross Creek
MLS Listing ID PACB118010
Sold Date 11/15/19
Style Colonial
Bedrooms 4
Full Baths 2
Half Baths 2
HOA Y/N N
Abv Grd Liv Area 2,892
Originating Board BRIGHT
Year Built 2002
Annual Tax Amount $5,992
Tax Year 2020
Lot Size 0.410 Acres
Acres 0.41
Property Description
Beautiful single family home in a quiet and peaceful setting. 4 bedrooms, 2 full baths and 2 half baths. Open floor plan with hardwood floors, gorgeous kitchen with Bosch appliances, first floor office, walk in master closet, 3 car oversized garage, partially finished basement with half bath, ADT security system, brand new central air conditioning, sprinkler system, private rear fenced yard with pavers and deck, huge storage shed, large bonus room over garage, Boston sound system for entertaining and so many other goodies. Come see this home today, schedule your showing! Use the following link for a video tour of the property. https://www.hommati.com/3DTour-AerialVideo/30-PINE-CREEK-DRIVE-CARLISLE-PA/unbranded
Location
State PA
County Cumberland
Area North Middleton Twp (14429)
Zoning RESIDENTIA
Rooms
Basement Full
Interior
Interior Features Attic, Carpet, Ceiling Fan(s), Floor Plan - Open, Formal/Separate Dining Room, Kitchen - Gourmet, Primary Bath(s), Pantry, Soaking Tub, Sprinkler System, Upgraded Countertops, Walk-in Closet(s), Window Treatments, Wood Floors
Heating Central
Cooling Central A/C
Flooring Hardwood, Carpet
Fireplaces Type Gas/Propane
Equipment Built-In Microwave, Dishwasher, Disposal, Oven/Range - Electric
Furnishings No
Fireplace Y
Appliance Built-In Microwave, Dishwasher, Disposal, Oven/Range - Electric
Heat Source Electric
Exterior
Exterior Feature Deck(s), Patio(s), Porch(es)
Parking Features Additional Storage Area, Garage Door Opener, Oversized
Garage Spaces 3.0
Fence Fully
Water Access N
View Garden/Lawn, Trees/Woods
Roof Type Asphalt
Accessibility None
Porch Deck(s), Patio(s), Porch(es)
Attached Garage 3
Total Parking Spaces 3
Garage Y
Building
Lot Description Backs to Trees, Landscaping, Private
Story 2
Sewer Public Sewer
Water Public
Architectural Style Colonial
Level or Stories 2
Additional Building Above Grade, Below Grade
Structure Type Dry Wall
New Construction N
Schools
High Schools Carlisle Area
School District Carlisle Area
Others
Senior Community No
Tax ID 29-06-0021-131
Ownership Fee Simple
SqFt Source Estimated
Security Features 24 hour security
Special Listing Condition Standard
Read Less

Bought with RACHEL WENTZEL • Straub & Associates Real Estate
GET MORE INFORMATION





