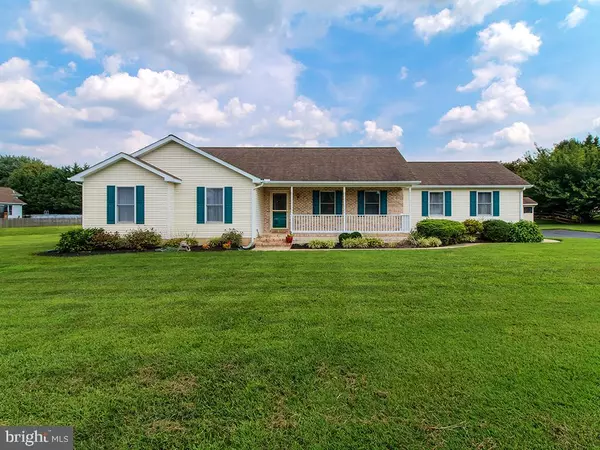For more information regarding the value of a property, please contact us for a free consultation.
87 PINE FOREST TRL Magnolia, DE 19962
Want to know what your home might be worth? Contact us for a FREE valuation!

Our team is ready to help you sell your home for the highest possible price ASAP
Key Details
Sold Price $235,000
Property Type Single Family Home
Sub Type Detached
Listing Status Sold
Purchase Type For Sale
Square Footage 1,500 sqft
Price per Sqft $156
Subdivision Misty Pines
MLS Listing ID 1002264344
Sold Date 11/15/19
Style Ranch/Rambler
Bedrooms 3
Full Baths 2
HOA Fees $8/ann
HOA Y/N Y
Abv Grd Liv Area 1,500
Originating Board BRIGHT
Year Built 1997
Annual Tax Amount $1,041
Tax Year 2017
Acres 0.77
Property Description
Pristine 3 bedroom 2 full bath one-level ranch nestled on a spacious home site in the community of Misty Pines. Light and bright home features a ceramic tile entry, with easy care laminate in the living areas. The kitchen opens to the dining area, with sliders leading to the deck for entertaining outdoors. Owners suite and two bedrooms with full bath. The side entry garage and driveway provide ample parking. Ideally located just a short drive to to the bay beaches and the capital region.
Location
State DE
County Kent
Area Caesar Rodney (30803)
Zoning AC
Rooms
Other Rooms Living Room, Dining Room, Bedroom 2, Bedroom 3, Kitchen, Primary Bathroom, Full Bath
Main Level Bedrooms 3
Interior
Interior Features Ceiling Fan(s), Entry Level Bedroom
Hot Water Propane
Heating Forced Air
Cooling Central A/C
Flooring Carpet, Laminated
Equipment Built-In Microwave, Dishwasher, Disposal, Exhaust Fan, Refrigerator, Washer, Water Heater, Dryer - Electric, Oven/Range - Gas
Fireplace N
Appliance Built-In Microwave, Dishwasher, Disposal, Exhaust Fan, Refrigerator, Washer, Water Heater, Dryer - Electric, Oven/Range - Gas
Heat Source Central
Laundry Main Floor
Exterior
Parking Features Garage - Side Entry, Garage Door Opener, Inside Access
Garage Spaces 2.0
Water Access N
Roof Type Architectural Shingle
Accessibility None
Attached Garage 2
Total Parking Spaces 2
Garage Y
Building
Story 1
Foundation Crawl Space, Concrete Perimeter
Sewer Gravity Sept Fld
Water Public
Architectural Style Ranch/Rambler
Level or Stories 1
Additional Building Above Grade, Below Grade
New Construction N
Schools
School District Caesar Rodney
Others
Senior Community No
Tax ID SM-00-11303-01-3500-000
Ownership Fee Simple
SqFt Source Estimated
Acceptable Financing Cash, Conventional
Listing Terms Cash, Conventional
Financing Cash,Conventional
Special Listing Condition Standard
Read Less

Bought with Ingrid Kollist • Active Adults Realty
GET MORE INFORMATION





