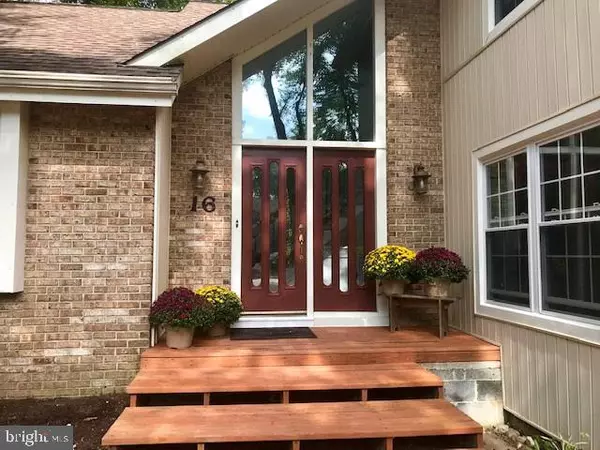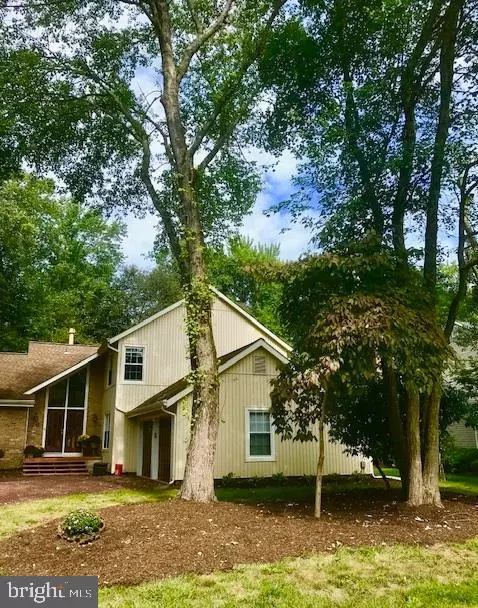For more information regarding the value of a property, please contact us for a free consultation.
16 COVENTRY CIR E Marlton, NJ 08053
Want to know what your home might be worth? Contact us for a FREE valuation!

Our team is ready to help you sell your home for the highest possible price ASAP
Key Details
Sold Price $326,000
Property Type Single Family Home
Sub Type Detached
Listing Status Sold
Purchase Type For Sale
Square Footage 2,477 sqft
Price per Sqft $131
Subdivision Kings Grant
MLS Listing ID NJBL356628
Sold Date 11/14/19
Style Contemporary
Bedrooms 4
Full Baths 2
Half Baths 1
HOA Fees $27/ann
HOA Y/N Y
Abv Grd Liv Area 2,477
Originating Board BRIGHT
Year Built 1984
Annual Tax Amount $8,919
Tax Year 2018
Lot Size 10,890 Sqft
Acres 0.25
Lot Dimensions 0.00 x 0.00
Property Description
Serenity now! Welcome to the Kings Grant contemporary home with a two-car garage that backs to a peaceful and tranquil setting. This four bedroom, 2-1/2 bath beauty is a wonderful place to call home. From the moment you walk through the front door, you will feel the expansiveness of the 2-story foyer and the warmth throughout. On the first floor is a large living room with vaulted ceilings, gleaming hardwood floors and lovely french doors. The formal dining room is large enough for a grand dinner party. Step into the bright remodeled kitchen with granite counter tops and breakfast bar and an eat-in area to the side. The kitchen is open concept kitchen to the large family room and has a brick wood-burning fireplace to warm the cold winter south Jersey nights. There are two additional rooms on the lower level; one is a mudroom with a lot of storage and one can be used as an office or other. Did I forget to mention the huge pantry? Heading back, there is a brand new 3 part slider door that leads to the low maintenance composite deck. This is where those peaceful, easy feelings will begin. Plenty of space for a large bbq gathering or just to soak in the summer vibes. But if you want shade, you've got it. There is a large retractable electric awning to keep you cool. Head back inside and up the newly carpeted stairs and see the four ample bedrooms, also with new neutral carpet. The master ensuite is ready for your good night slumber. And, both the master bath and hall baths have double sinks. In the master bath behind doors you will find laundry...could anything be more convenient? The windows are brand new (2019) and there is a one-year home warranty included for no worry living.
Location
State NJ
County Burlington
Area Evesham Twp (20313)
Zoning RD-1
Rooms
Other Rooms Living Room, Dining Room, Bedroom 2, Bedroom 3, Bedroom 4, Kitchen, Family Room, Breakfast Room, Mud Room, Bonus Room, Primary Bathroom, Half Bath
Interior
Interior Features Attic, Ceiling Fan(s), Chair Railings, Family Room Off Kitchen, Floor Plan - Open, Formal/Separate Dining Room, Primary Bath(s), Pantry, Wainscotting, Walk-in Closet(s)
Heating Forced Air
Cooling Central A/C, Ceiling Fan(s), Other
Fireplaces Number 1
Fireplaces Type Brick
Fireplace Y
Window Features Replacement
Heat Source Natural Gas
Laundry Upper Floor
Exterior
Parking Features Garage Door Opener, Garage - Side Entry, Inside Access
Garage Spaces 2.0
Water Access N
Accessibility None
Attached Garage 2
Total Parking Spaces 2
Garage Y
Building
Lot Description Backs to Trees, Trees/Wooded
Story 2
Foundation Crawl Space
Sewer Public Sewer
Water Public
Architectural Style Contemporary
Level or Stories 2
Additional Building Above Grade, Below Grade
New Construction N
Schools
Elementary Schools Rice
Middle Schools Marlton Middle M.S.
High Schools Cherokee H.S.
School District Evesham Township
Others
Pets Allowed Y
HOA Fee Include Common Area Maintenance,Pool(s)
Senior Community No
Tax ID 13-00051 03-00003
Ownership Fee Simple
SqFt Source Estimated
Acceptable Financing Conventional, FHA, Cash
Listing Terms Conventional, FHA, Cash
Financing Conventional,FHA,Cash
Special Listing Condition Standard
Pets Allowed No Pet Restrictions
Read Less

Bought with Susan A Lombard • RE/MAX ONE Realty
GET MORE INFORMATION





