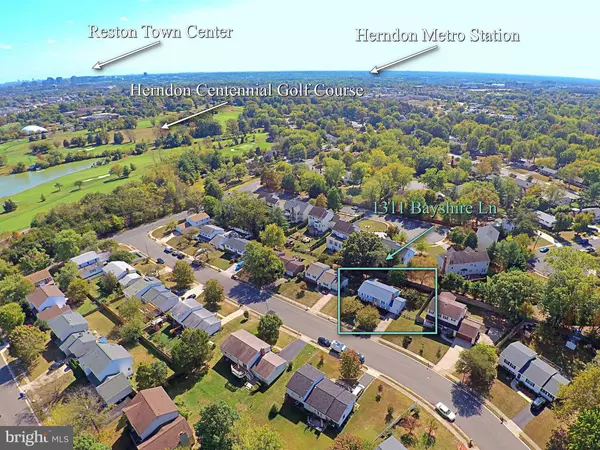For more information regarding the value of a property, please contact us for a free consultation.
1311 BAYSHIRE LN Herndon, VA 20170
Want to know what your home might be worth? Contact us for a FREE valuation!

Our team is ready to help you sell your home for the highest possible price ASAP
Key Details
Sold Price $465,000
Property Type Single Family Home
Sub Type Detached
Listing Status Sold
Purchase Type For Sale
Square Footage 1,425 sqft
Price per Sqft $326
Subdivision Benicia Estates
MLS Listing ID VAFX1091202
Sold Date 11/13/19
Style Split Foyer
Bedrooms 3
Full Baths 2
HOA Y/N N
Abv Grd Liv Area 1,108
Originating Board BRIGHT
Year Built 1981
Annual Tax Amount $5,851
Tax Year 2019
Lot Size 8,610 Sqft
Acres 0.2
Property Description
WELCOME TO YOUR NEW HOME! An abundance of updates to mention! NEW ROOF 2019. NEW Water heater 2019. NEW HVAC 2015. NEW ENERGYSTAR DOUBLE-PANE WINDOWS 2018. NEW SIDING 2018. Washer/Dryer and Refrigerator 2017. NEW renovated master bath 2019. NEW kitchen QUARTZ counter-tops 2019. New paint in the family room. Newly painted fireplace. Front door refresh! Fully fenced private rear yard. One car garage with storage space. Basement has a rough-in for a bath. The unfinished area in the basement is already framed for a spacious legal 4th bedroom with 2 windows. Laundry area is on lower level. Lower level has a side walk-out. 3 miles to the future Herndon Metro! Enjoy shopping and restaurants in downtown Herndon. Close to Worldgate and Reston Town Center!
Location
State VA
County Fairfax
Zoning 804
Rooms
Other Rooms Living Room, Dining Room, Primary Bedroom, Bedroom 2, Bedroom 3, Kitchen, Family Room, Laundry, Other, Bathroom 2, Primary Bathroom
Basement Connecting Stairway, Daylight, Full, Interior Access, Outside Entrance, Partially Finished, Rough Bath Plumb, Side Entrance, Space For Rooms, Walkout Level, Windows, Other
Main Level Bedrooms 3
Interior
Interior Features Ceiling Fan(s), Dining Area, Floor Plan - Open, Kitchen - Eat-In, Kitchen - Table Space, Primary Bath(s), Tub Shower
Hot Water Electric
Heating Heat Pump(s)
Cooling Central A/C
Flooring Ceramic Tile, Carpet, Vinyl
Fireplaces Number 1
Fireplaces Type Brick, Wood
Equipment Built-In Microwave, Dishwasher, Disposal, Dryer - Electric, Dryer - Front Loading, Oven - Self Cleaning, Oven/Range - Electric, Refrigerator, Stainless Steel Appliances, Washer - Front Loading, Water Heater, Dual Flush Toilets, Microwave
Furnishings No
Fireplace Y
Window Features ENERGY STAR Qualified,Double Pane
Appliance Built-In Microwave, Dishwasher, Disposal, Dryer - Electric, Dryer - Front Loading, Oven - Self Cleaning, Oven/Range - Electric, Refrigerator, Stainless Steel Appliances, Washer - Front Loading, Water Heater, Dual Flush Toilets, Microwave
Heat Source Electric
Laundry Basement, Lower Floor
Exterior
Parking Features Garage - Front Entry
Garage Spaces 1.0
Fence Partially, Rear, Wood
Utilities Available Cable TV Available
Water Access N
Roof Type Asphalt
Accessibility None
Road Frontage City/County
Attached Garage 1
Total Parking Spaces 1
Garage Y
Building
Lot Description Front Yard, Landscaping, Rear Yard
Story 2
Foundation Slab
Sewer Public Sewer
Water Public
Architectural Style Split Foyer
Level or Stories 2
Additional Building Above Grade, Below Grade
New Construction N
Schools
Elementary Schools Clearview
Middle Schools Herndon
High Schools Herndon
School District Fairfax County Public Schools
Others
Pets Allowed Y
Senior Community No
Tax ID 0103 12 0004
Ownership Fee Simple
SqFt Source Assessor
Security Features Carbon Monoxide Detector(s),Main Entrance Lock,Security System,Smoke Detector
Acceptable Financing Cash, Conventional, FHA, VA
Horse Property N
Listing Terms Cash, Conventional, FHA, VA
Financing Cash,Conventional,FHA,VA
Special Listing Condition Standard
Pets Allowed No Pet Restrictions
Read Less

Bought with Carlos Enrique Acosta Aguilar • Spring Hill Real Estate, LLC.
GET MORE INFORMATION





