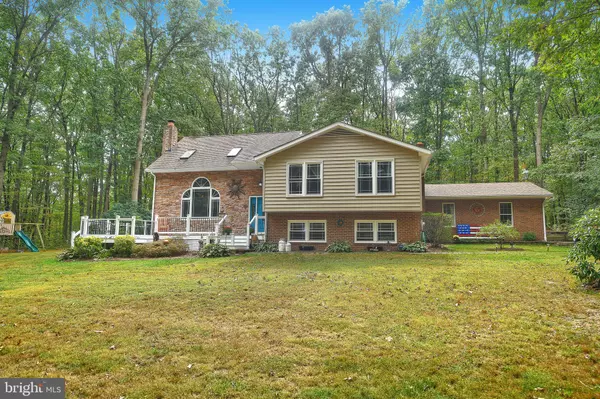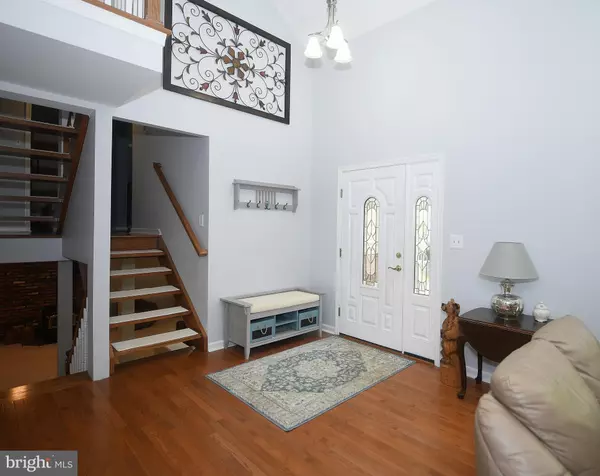For more information regarding the value of a property, please contact us for a free consultation.
1953 YOUNGSTON RD Jarrettsville, MD 21084
Want to know what your home might be worth? Contact us for a FREE valuation!

Our team is ready to help you sell your home for the highest possible price ASAP
Key Details
Sold Price $430,000
Property Type Single Family Home
Sub Type Detached
Listing Status Sold
Purchase Type For Sale
Square Footage 3,000 sqft
Price per Sqft $143
Subdivision Spooners Creek
MLS Listing ID MDHR239240
Sold Date 11/13/19
Style Split Level
Bedrooms 4
Full Baths 3
HOA Y/N N
Abv Grd Liv Area 3,000
Originating Board BRIGHT
Year Built 1984
Annual Tax Amount $4,312
Tax Year 2018
Lot Size 2.523 Acres
Acres 2.52
Lot Dimensions 0.00 x 0.00
Property Description
Stunning Private Home in Spooners Creek Community located in Jarrettsville. If you are looking for an escape, a place where you can get away from the world, well this home is waiting for you. Nestled in the back of the community on the cul de sac, you can drive up the private driveway to this exquisite home. Take a walk around the exterior of the house and see all the beauty it really has to offer. Deck that wraps around from the front door to the back door. Grand entrance into the Living room of this home with a breath taking stone fire place, walk into the kitchen where you have plenty of room to prepare, cook and eat your meals- Brand new stainless steel appliances, dining off to the side, a sun room off the dining area with a slider to the peaceful backyard. So, if you like to have those cozy warm fires in the fireplace there is also a wood burning fireplace in the family room. This home is one that you can entertain on the main level and lower level at the same time with the open feel. Take a step up to the bedrooms on the second floor where you will find 3 full bedrooms, a full bath in the hallway and a master bedroom that has a view out the oversized window to the peacefulness of the backyard, a master bathroom where you can just relax in the soaking tub after a long day. So, you are looking for a third level this home has it, a loft that overlooks the living room, great for a playroom, an office, or whatever you need the additional space. Welcome home to peace and quite of Spooner Creek 1953 Youngston Road where you can call home.
Location
State MD
County Harford
Zoning RR
Rooms
Other Rooms Living Room, Primary Bedroom, Bedroom 2, Bedroom 3, Kitchen, Family Room, Basement, Bedroom 1, Laundry, Loft, Bathroom 1, Bathroom 3, Primary Bathroom
Basement Other
Interior
Cooling Central A/C, Ceiling Fan(s)
Fireplaces Number 1
Heat Source Electric
Exterior
Garage Garage - Side Entry, Garage Door Opener
Garage Spaces 5.0
Waterfront N
Water Access N
View Trees/Woods
Roof Type Architectural Shingle
Accessibility None
Parking Type Attached Garage, Driveway
Attached Garage 2
Total Parking Spaces 5
Garage Y
Building
Lot Description Backs to Trees, Cul-de-sac, Landscaping, No Thru Street, Partly Wooded, Private, Rear Yard, Rural, SideYard(s), Trees/Wooded
Story 3+
Sewer On Site Septic
Water Well
Architectural Style Split Level
Level or Stories 3+
Additional Building Above Grade, Below Grade
Structure Type Dry Wall
New Construction N
Schools
School District Harford County Public Schools
Others
Senior Community No
Tax ID 04-077245
Ownership Fee Simple
SqFt Source Assessor
Special Listing Condition Standard
Read Less

Bought with James P Leyh • MJL Realty LLC
GET MORE INFORMATION





