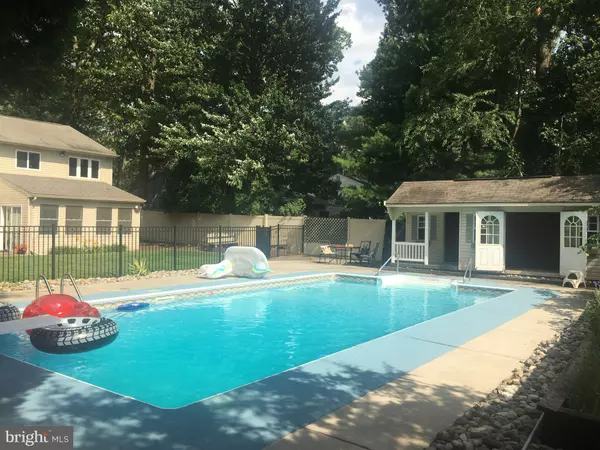For more information regarding the value of a property, please contact us for a free consultation.
30 WHITE BIRCH RD Turnersville, NJ 08012
Want to know what your home might be worth? Contact us for a FREE valuation!

Our team is ready to help you sell your home for the highest possible price ASAP
Key Details
Sold Price $257,500
Property Type Single Family Home
Sub Type Detached
Listing Status Sold
Purchase Type For Sale
Square Footage 2,388 sqft
Price per Sqft $107
Subdivision Birches
MLS Listing ID NJGL230398
Sold Date 10/30/19
Style Bi-level
Bedrooms 4
Full Baths 2
HOA Y/N N
Abv Grd Liv Area 2,388
Originating Board BRIGHT
Year Built 1966
Annual Tax Amount $7,886
Tax Year 2018
Lot Size 0.258 Acres
Acres 0.26
Lot Dimensions 75.00 x 150.00
Property Description
Back on the Market due to no fault of its own! Buyer's financing fell through. GORGEOUS move-in ready well maintained updated home with a FABULOUS BACKYARD. NO need to spend extra money on your yard. It has everything. PRIVACY FENCE, BEAUTIFUL LANDSCAPING with sprinkler system, outdoor night lights, WELL MAINTAINED INGROUND POOL with extra concrete for outdoor patio furniture and a solar cover, Gorgeous 20 by 10 AMISH built SHED with electric plus 2 additional sheds for storage, KOI POND with water fall all surrounded with additional rod iron safety fence and even an area built for gardening. Besides from the pool area the backyard has a great yard for the kids to run around. It also has a built in sand box with benches and a side yard for horseshoes and games. After a BBQ and swimming it even has a HOTTUB off the sunroom to relax in. This beautiful home has been meticulously updated outside and inside throughout. The home features 4 bedrooms, 2 full baths, ALL NEW PAINT throughout, New APPLIANCES, FIXTURES, FLOORING, upgraded baths. This is a bi-level home with open concept layout. The upstairs includes original well maintained wood floors in the family room, dining room and down hall to 3 bedrooms. The kitchen has brand NEW Stainless steel appliances, Thomasville 42 inch cabinets with granite counters and backsplash , with an island with more cabinets underneath. There is recessed lighting throughout. The kitchen is open to dining and family room, which is situated perfectly for entertaining. Down the hall is extra storage and closet space. Full upgraded bathroom, 3 nice size bedrooms. Lower level has a LARGE open family area with NEW Carpeting throughout and a nice gas FIREPLACE that leads out to sunroom. The 4th bedroom located on lower level has so many options for its use. It can not only be used as a master bedroom with huge master closet , but a gym room, guest room, game area or a side office depending on your family needs. 2nd Full Bath is located downstairs for easy access when hanging out downstairs or in the backyard. This includes newer WASHER and DRYER. The large 4 season SUNROOM off family room can be used for parties or a kids' playroom. This is truly a home with so many options and upgrades. If you like to entertain or always have kids over or just looking to relax in your yard this house has it all. Some additional features - large 2 lane driveway fit 6 cars , security system, camera system , gas line for gas fireplace off sunroom, new pool motor pump and newer pool cover. CO is complete! Everything is done. Ready for a quick sale!
Location
State NJ
County Gloucester
Area Washington Twp (20818)
Zoning PR1
Rooms
Other Rooms Living Room, Dining Room, Primary Bedroom, Bedroom 2, Bedroom 3, Bedroom 4, Kitchen, Family Room, Sun/Florida Room, Bathroom 1
Interior
Interior Features Attic, Carpet, Ceiling Fan(s), Combination Dining/Living, Combination Kitchen/Dining, Dining Area, Pantry, Recessed Lighting, Sprinkler System, Upgraded Countertops, Walk-in Closet(s), WhirlPool/HotTub, Window Treatments, Wine Storage
Heating Forced Air
Cooling Central A/C
Flooring Carpet, Ceramic Tile, Hardwood
Fireplaces Number 1
Fireplaces Type Gas/Propane
Equipment Dishwasher, Dryer, Energy Efficient Appliances, Microwave, Oven/Range - Gas, Washer
Fireplace Y
Window Features Energy Efficient
Appliance Dishwasher, Dryer, Energy Efficient Appliances, Microwave, Oven/Range - Gas, Washer
Heat Source Natural Gas
Laundry Lower Floor
Exterior
Exterior Feature Patio(s)
Fence Vinyl
Pool Fenced, In Ground
Water Access N
Roof Type Pitched,Shingle
Accessibility None
Porch Patio(s)
Garage N
Building
Story 2
Sewer Public Sewer
Water Public
Architectural Style Bi-level
Level or Stories 2
Additional Building Above Grade, Below Grade
New Construction N
Schools
School District Washington Township Public Schools
Others
Senior Community No
Tax ID 18-00116 11-00018
Ownership Fee Simple
SqFt Source Assessor
Security Features Security System
Acceptable Financing Cash, Conventional, FHA, VA
Horse Property N
Listing Terms Cash, Conventional, FHA, VA
Financing Cash,Conventional,FHA,VA
Special Listing Condition Standard
Read Less

Bought with Michael Mezias • Century 21 Rauh & Johns
GET MORE INFORMATION





