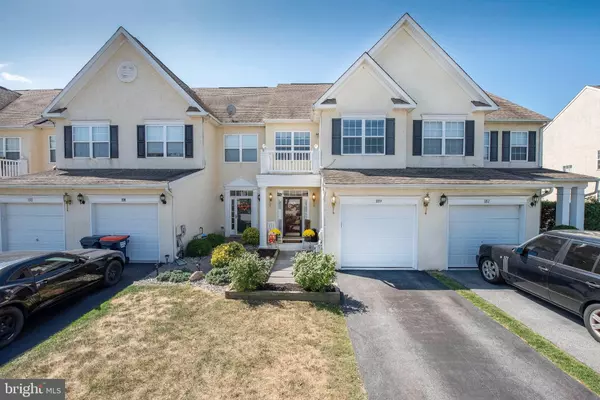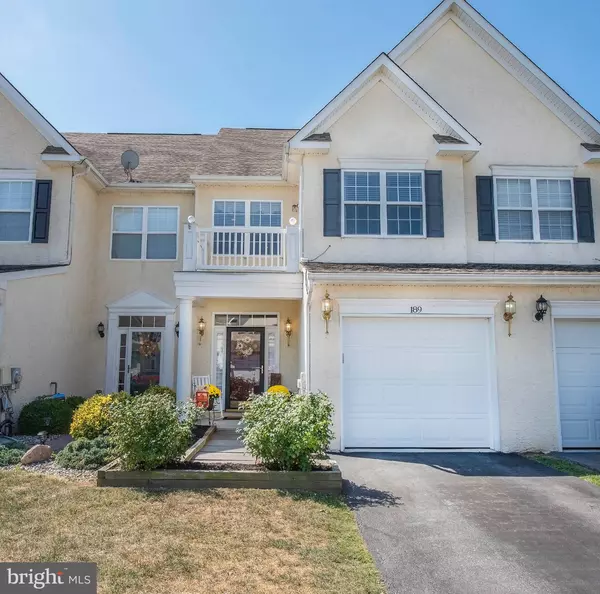For more information regarding the value of a property, please contact us for a free consultation.
189 GILLESPIE AVE Middletown, DE 19709
Want to know what your home might be worth? Contact us for a FREE valuation!

Our team is ready to help you sell your home for the highest possible price ASAP
Key Details
Sold Price $219,000
Property Type Townhouse
Sub Type Interior Row/Townhouse
Listing Status Sold
Purchase Type For Sale
Square Footage 1,850 sqft
Price per Sqft $118
Subdivision Willow Grove Mill
MLS Listing ID DENC487104
Sold Date 11/12/19
Style Other
Bedrooms 2
Full Baths 2
Half Baths 1
HOA Fees $6/ann
HOA Y/N Y
Abv Grd Liv Area 1,850
Originating Board BRIGHT
Year Built 2005
Annual Tax Amount $2,391
Tax Year 2019
Lot Size 3,049 Sqft
Acres 0.07
Lot Dimensions 0.00 x 0.00
Property Description
Welcome to the popular neighborhood of Willow Grove Mill, located in the Appoquinimink School District! 189 Gillespie is a charming two bedroom, two and a half bath townhome. The open floor plan flows perfectly, with a large family room. You will love the kitchen, and its abundance of cabinetry, gas cooking and wood floors. You will love the sunroom/sitting room area, which is perfect for your morning cup or coffee or tea! The backyard is fenced in with a paver patio, complete with a fire pit (just in time for fall)! Upstairs has two bedrooms, each with their own bathroom. The master bath is a generous size, with a walk in shower and a large Whirlpool tub! The master bedroom has a large walk in closet with built ins and an additional room, perfect for an office, nursery or sitting room. The laundry room is conveniently located on the second floor. The home has fresh paint and a freshly manicured yard. Schedule your tour today and move in before the Holidays!
Location
State DE
County New Castle
Area South Of The Canal (30907)
Zoning 23R-3
Rooms
Other Rooms Living Room, Dining Room, Primary Bedroom, Bedroom 2, Kitchen, Foyer, Sun/Florida Room, Laundry, Bathroom 2, Primary Bathroom
Interior
Interior Features Attic, Carpet, Ceiling Fan(s), Combination Kitchen/Dining, Primary Bath(s), Walk-in Closet(s), WhirlPool/HotTub, Window Treatments
Hot Water Natural Gas
Cooling Central A/C
Flooring Carpet, Hardwood, Laminated
Equipment Built-In Microwave, Dishwasher, Disposal, Oven/Range - Gas, Refrigerator, Stainless Steel Appliances, Washer/Dryer Hookups Only, Water Heater - High-Efficiency
Furnishings No
Fireplace N
Appliance Built-In Microwave, Dishwasher, Disposal, Oven/Range - Gas, Refrigerator, Stainless Steel Appliances, Washer/Dryer Hookups Only, Water Heater - High-Efficiency
Heat Source Natural Gas
Laundry Upper Floor
Exterior
Exterior Feature Balcony, Patio(s)
Parking Features Garage - Front Entry, Garage Door Opener, Inside Access, Additional Storage Area
Garage Spaces 3.0
Fence Rear
Utilities Available Cable TV Available, Electric Available, Natural Gas Available, Phone, Water Available
Water Access N
Roof Type Shingle
Accessibility Level Entry - Main
Porch Balcony, Patio(s)
Attached Garage 1
Total Parking Spaces 3
Garage Y
Building
Lot Description Front Yard, Rear Yard
Story 2
Sewer Public Sewer
Water Public
Architectural Style Other
Level or Stories 2
Additional Building Above Grade, Below Grade
Structure Type 9'+ Ceilings
New Construction N
Schools
Elementary Schools Bunker Hill
Middle Schools Louis L. Redding
High Schools Middletown
School District Appoquinimink
Others
HOA Fee Include Common Area Maintenance,Snow Removal
Senior Community No
Tax ID 23-034.00-035
Ownership Fee Simple
SqFt Source Estimated
Security Features Smoke Detector
Acceptable Financing Cash, Conventional, FHA, VA
Horse Property N
Listing Terms Cash, Conventional, FHA, VA
Financing Cash,Conventional,FHA,VA
Special Listing Condition Standard
Read Less

Bought with Debbie Gawel • BHHS Fox & Roach-Christiana
GET MORE INFORMATION





