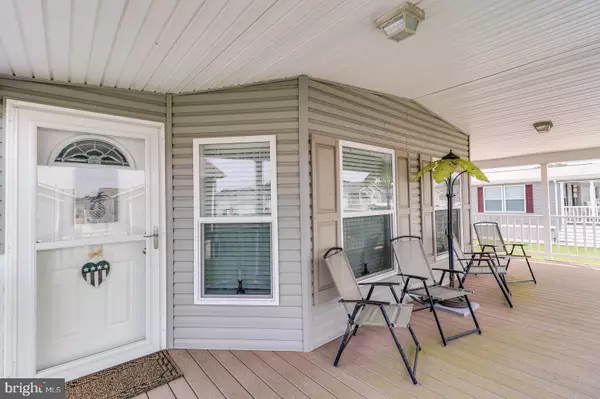For more information regarding the value of a property, please contact us for a free consultation.
10 LIVERPOOL LN #54899 Lewes, DE 19958
Want to know what your home might be worth? Contact us for a FREE valuation!

Our team is ready to help you sell your home for the highest possible price ASAP
Key Details
Sold Price $159,000
Property Type Manufactured Home
Sub Type Manufactured
Listing Status Sold
Purchase Type For Sale
Square Footage 1,541 sqft
Price per Sqft $103
Subdivision Sussex West Mhp
MLS Listing ID DESU145414
Sold Date 11/11/19
Style Modular/Pre-Fabricated
Bedrooms 3
Full Baths 2
HOA Fees $1/ann
HOA Y/N Y
Abv Grd Liv Area 1,541
Originating Board BRIGHT
Land Lease Amount 529.0
Land Lease Frequency Monthly
Year Built 2014
Annual Tax Amount $525
Tax Year 2018
Lot Size 40.190 Acres
Acres 40.19
Lot Dimensions 0.00 x 0.00
Property Description
Meticulously maintained 3 bedroom and 2 bathroom double wide in Sussex West, an age qualified community. The home has an open space floor plan includes a large living room, formal dining room and kitchen. The living room, dining room, kitchen and bedrooms have been freshly painted. The large living/family room includes a corner gas fireplace, new carpeting and crown molding. Upgraded kitchen includes custom cabinets, a hearth wall, island, GE stainless steel appliances, including a 5 burner gas range. Laundry room includes a washer and dryer plus a storage cabinet. Enjoy relaxing on an open front porch. A one car garage with storage and plenty of parking completes the package. There is also a fenced in back yard. Sussex West features an indoor pool, social community center all within a short drive to the Delaware Beaches, shopping, outlets and local dining.
Location
State DE
County Sussex
Area Lewes Rehoboth Hundred (31009)
Zoning 2014
Rooms
Main Level Bedrooms 3
Interior
Interior Features Skylight(s), Recessed Lighting, Kitchen - Island, Kitchen - Country, Floor Plan - Open, Family Room Off Kitchen, Dining Area, Built-Ins, Breakfast Area, Carpet, Ceiling Fan(s), Crown Moldings, Entry Level Bedroom
Cooling Central A/C
Flooring Carpet
Fireplaces Type Fireplace - Glass Doors, Gas/Propane
Equipment Built-In Microwave, Dishwasher, Dryer, Microwave, Oven/Range - Gas, Range Hood, Washer, Water Heater, Refrigerator, Icemaker
Fireplace Y
Appliance Built-In Microwave, Dishwasher, Dryer, Microwave, Oven/Range - Gas, Range Hood, Washer, Water Heater, Refrigerator, Icemaker
Heat Source Natural Gas
Laundry Dryer In Unit, Washer In Unit
Exterior
Exterior Feature Porch(es)
Parking Features Garage - Front Entry, Garage Door Opener
Garage Spaces 1.0
Fence Rear, Vinyl
Utilities Available Cable TV Available
Amenities Available Community Center, Pool Mem Avail, Retirement Community, Swimming Pool
Water Access N
Roof Type Architectural Shingle
Accessibility None
Porch Porch(es)
Attached Garage 1
Total Parking Spaces 1
Garage Y
Building
Story 1
Foundation Pillar/Post/Pier
Sewer Public Sewer
Water Public
Architectural Style Modular/Pre-Fabricated
Level or Stories 1
Additional Building Above Grade, Below Grade
New Construction N
Schools
School District Cape Henlopen
Others
Senior Community Yes
Age Restriction 55
Tax ID 334-05.00-167.00-54899
Ownership Land Lease
SqFt Source Estimated
Acceptable Financing Conventional, FHA, USDA, Cash
Listing Terms Conventional, FHA, USDA, Cash
Financing Conventional,FHA,USDA,Cash
Special Listing Condition Standard
Read Less

Bought with SHIRLEY CLASS • Mann & Sons, Inc.
GET MORE INFORMATION





