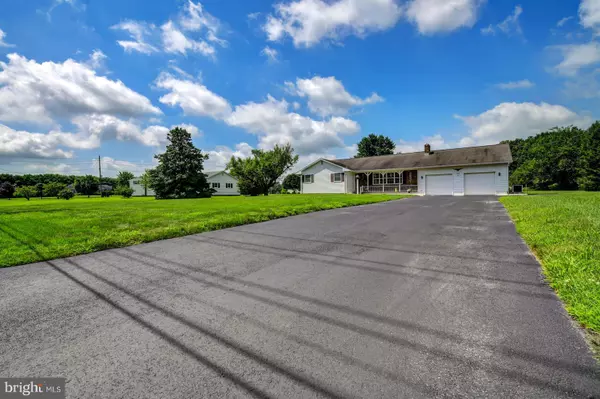For more information regarding the value of a property, please contact us for a free consultation.
305 EAYRESTOWN RD Southampton, NJ 08088
Want to know what your home might be worth? Contact us for a FREE valuation!

Our team is ready to help you sell your home for the highest possible price ASAP
Key Details
Sold Price $300,000
Property Type Single Family Home
Sub Type Detached
Listing Status Sold
Purchase Type For Sale
Square Footage 2,636 sqft
Price per Sqft $113
Subdivision None Available
MLS Listing ID NJBL352638
Sold Date 11/08/19
Style Ranch/Rambler
Bedrooms 3
Full Baths 2
HOA Y/N N
Abv Grd Liv Area 2,636
Originating Board BRIGHT
Year Built 1967
Annual Tax Amount $6,831
Tax Year 2019
Lot Size 1.180 Acres
Acres 1.18
Lot Dimensions 200.00 x 257.00
Property Description
305 Eayrestown Road, Southampton, NJLooking for a great house with plenty of space? Well, look no further than Southampton, NJ which offers a grand Ranch style home that sits on more than an acre of land. The house is Aluminum with brick facing on the front porch off-set by a wide bay window. This three bedroom dwelling provides all the indoor and outdoor space you need to assist with making home life comfortable. You ll find this two car garage home was constructed to sit back privately a ways from the main road which allows for adequate guests parking along the driveway, when entertaining. There is a big country porch that can make room for an ample number of seats if needed. The house is all electric and has two septic systems and its own well. The alluring living room has plush thick carpeting, plenty of windows and a perfect brick-faced fireplace with two flues that can be used in basement for any added warmth for greater comfort and ambiance, especially during the winter. This room opens into the formal dining area, a chandelier along with broad windows for sunlight and includes a nearby den that has large accommodating windows too. There is an eat-in kitchen with all of the necessary appliances, a lighted ceiling fan, plenty of cabinets, Corian counter tops, tile flooring and a broad window over the sink to observe the landscape. The three bedrooms are all comfortable sizes with windows, plenty of closets and ceiling fans. The Master bedroom offers a private bath with all of the standard amenities along with tile flooring. The second bathroom comes with all necessities, a double sink and tile flooring. The basement/lower level is completely finished with a full kitchen for thorough entertainment and eat-in extravaganzas. There are BILCO doors to allow for outdoor entrance and exit to the basement.A handsome laundry room is placed near the kitchen with washer, dryer, pantry, cabinets and a cedar closet. There is a screened in patio (with ceiling fans), for observing and enjoying the outdoors. The backyard on this more than an acre property, seems to go on endlessly and can be transformed into and array of added activities as well as additions to the home. Call us for your appointment to make this house your home.
Location
State NJ
County Burlington
Area Southampton Twp (20333)
Zoning AR
Rooms
Other Rooms Dining Room, Primary Bedroom, Bedroom 2, Bedroom 3, Kitchen, Family Room, Den, Sun/Florida Room, Laundry
Basement Fully Finished, Outside Entrance, Poured Concrete, Heated, Full, Drainage System, Connecting Stairway
Main Level Bedrooms 3
Interior
Heating Hot Water & Baseboard - Electric
Cooling Central A/C
Fireplace Y
Heat Source Electric
Laundry Has Laundry
Exterior
Parking Features Garage - Front Entry, Garage Door Opener, Inside Access, Oversized
Garage Spaces 2.0
Water Access N
Accessibility None
Attached Garage 2
Total Parking Spaces 2
Garage Y
Building
Lot Description Front Yard, Landscaping, Rear Yard, SideYard(s)
Story 1
Sewer On Site Septic
Water Well
Architectural Style Ranch/Rambler
Level or Stories 1
Additional Building Above Grade, Below Grade
New Construction N
Schools
Middle Schools Indian Mills Memorial
High Schools Lenape H.S.
School District Southampton Township Public Schools
Others
Senior Community No
Tax ID 33-01303-00018 02
Ownership Fee Simple
SqFt Source Assessor
Security Features 24 hour security
Acceptable Financing Conventional, FHA, VA, Cash
Listing Terms Conventional, FHA, VA, Cash
Financing Conventional,FHA,VA,Cash
Special Listing Condition Standard
Read Less

Bought with Cecilia M Still • Keller Williams Realty - Moorestown
GET MORE INFORMATION





