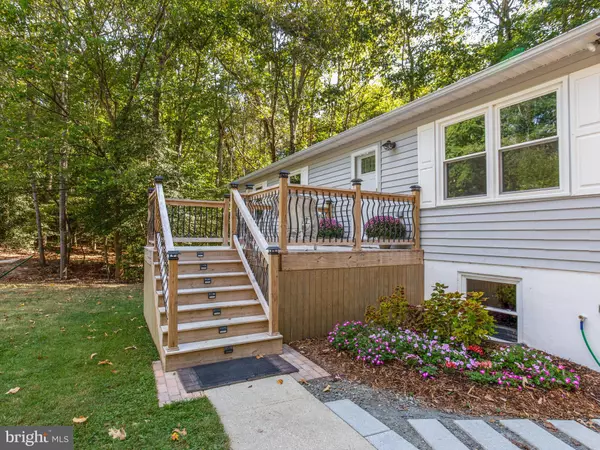For more information regarding the value of a property, please contact us for a free consultation.
37325 E SPICER DR Mechanicsville, MD 20659
Want to know what your home might be worth? Contact us for a FREE valuation!

Our team is ready to help you sell your home for the highest possible price ASAP
Key Details
Sold Price $290,000
Property Type Single Family Home
Sub Type Detached
Listing Status Sold
Purchase Type For Sale
Square Footage 1,504 sqft
Price per Sqft $192
Subdivision Country Lakes
MLS Listing ID MDSM164940
Sold Date 11/08/19
Style Raised Ranch/Rambler
Bedrooms 5
Full Baths 2
HOA Fees $4/ann
HOA Y/N Y
Abv Grd Liv Area 1,104
Originating Board BRIGHT
Year Built 1989
Annual Tax Amount $2,683
Tax Year 2018
Lot Size 9.770 Acres
Acres 9.77
Property Description
Welcome Home! Nestled on nearly 10 serene acres in a quiet neighborhood and on a cul-de-sac, this 1140 ft sq. foot rambler with a partially finished (approx. 400 sq. ft.) basement has it all. Views from every window give you a feeling on being on a retreat. Sparkling clean, freshly painted and move-in ready, this recently renovated home features a welcoming open floor plan for the kitchen, dining and living room.3 bedrooms and 2 full baths upstairs, with an additional 2 bedrooms and a den/ office downstairs. The remaining unfinished space offers you many options to customize as you wish. Relax on the private rear deck or sit on your beautiful paver patio and watch the stars while you unwind.Adults and children alike will LOVE this property. Enjoy hiking, biking, exploring, grilling, outdoor games (archery / paintball for example). There is something for everyone. Roof is 5 yrs. young. NEW UPDATES since 2018 include: rear deck, front porch with solar lights, kitchen cabinets, light fixtures, countertops, stainless steel sink and new black stainless steel appliances.All new vinyl double pane, double hung tilt-in windows with transferable warranty. Professionally installed high quality laminate flooring in LR, DR, kitchen, hallway, MBR, and third BDR. Luxury, water resistant vinyl plank flooring in both bathrooms. Front entry door, storm door, sliding door onto deck, all upstairs interior bedroom, bathroom and bi-fold doors including hardware Are all NEW. Entire home freshly painted throughout.
Location
State MD
County Saint Marys
Zoning RNC
Direction West
Rooms
Basement Rear Entrance, Connecting Stairway, Daylight, Partial, Partially Finished, Space For Rooms, Windows, Workshop
Main Level Bedrooms 3
Interior
Interior Features Attic/House Fan, Kitchen - Island, Wood Floors, Tub Shower, Kitchen - Table Space, Kitchen - Country, Floor Plan - Traditional
Heating Heat Pump(s)
Cooling Heat Pump(s)
Equipment Built-In Microwave, Air Cleaner, Dishwasher, ENERGY STAR Refrigerator, Exhaust Fan, Icemaker, Oven - Self Cleaning, Refrigerator, Stainless Steel Appliances, Washer, Water Heater
Window Features Double Hung,Double Pane,Vinyl Clad
Appliance Built-In Microwave, Air Cleaner, Dishwasher, ENERGY STAR Refrigerator, Exhaust Fan, Icemaker, Oven - Self Cleaning, Refrigerator, Stainless Steel Appliances, Washer, Water Heater
Heat Source Electric
Exterior
Water Access N
Accessibility None
Garage N
Building
Story 2
Sewer Community Septic Tank, Private Septic Tank
Water Public
Architectural Style Raised Ranch/Rambler
Level or Stories 2
Additional Building Above Grade, Below Grade
New Construction N
Schools
Elementary Schools Dynard
Middle Schools Margaret Brent
High Schools Chopticon
School District St. Mary'S County Public Schools
Others
Senior Community No
Tax ID 1904029062
Ownership Fee Simple
SqFt Source Estimated
Special Listing Condition Standard
Read Less

Bought with Rebecca C King • Home Towne Real Estate
GET MORE INFORMATION





