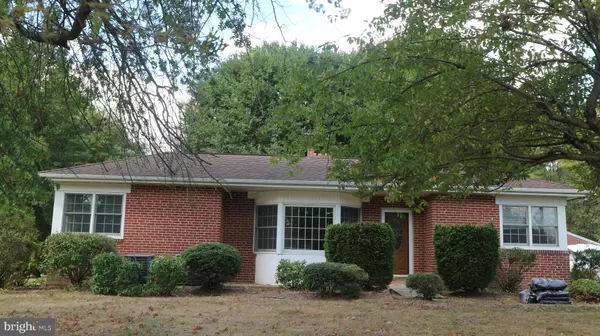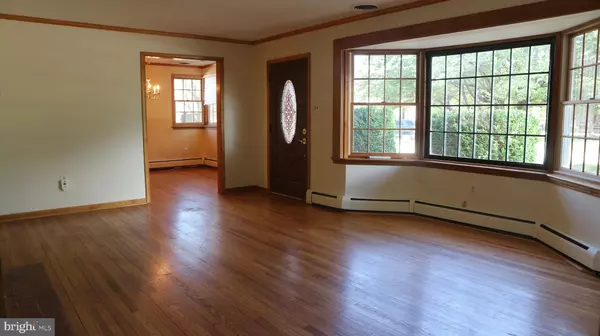For more information regarding the value of a property, please contact us for a free consultation.
100 ROTHWELL DR Wilmington, DE 19804
Want to know what your home might be worth? Contact us for a FREE valuation!

Our team is ready to help you sell your home for the highest possible price ASAP
Key Details
Sold Price $240,000
Property Type Single Family Home
Sub Type Detached
Listing Status Sold
Purchase Type For Sale
Square Footage 2,050 sqft
Price per Sqft $117
Subdivision Glen Berne Estates
MLS Listing ID DENC488380
Sold Date 11/08/19
Style Ranch/Rambler
Bedrooms 3
Full Baths 2
HOA Y/N N
Abv Grd Liv Area 2,050
Originating Board BRIGHT
Year Built 1950
Annual Tax Amount $2,531
Tax Year 2019
Lot Size 0.760 Acres
Acres 0.76
Lot Dimensions 119.30 x 272.00
Property Description
Nice brick ranch sitting on .76 acre and backing to county parkland for lovely private setting! This 3 bedroom 2 bath home is in need of updates, but has so much to offer! Enter into the large living room with hardwood floors, brick fireplace, & bay window for lots of natural light. The formal dining room is to your right leading to the large kitchen with tile floor & oak cabintry. The family room features hardwood floors & a vaulted ceiling with skylights. There is an enclosed heated porch off the family room used as a utility room leading to the large back yard with lots of room for outdoor activities! The detached 2 car garage has a pit for car buffs and room for storage. Large double driveway for lots of off-street parking. There is a basement that has potential for additional living space & plenty of room for more storage space. *** Seller will allow inspections for informational purposes only. Home being sold in "as is" condition.
Location
State DE
County New Castle
Area Elsmere/Newport/Pike Creek (30903)
Zoning NC15
Direction East
Rooms
Other Rooms Living Room, Dining Room, Bedroom 2, Bedroom 3, Kitchen, Family Room, Bedroom 1, Other
Basement Partial
Main Level Bedrooms 3
Interior
Interior Features Attic/House Fan, Ceiling Fan(s), Crown Moldings, Family Room Off Kitchen, Formal/Separate Dining Room, Primary Bath(s), Skylight(s), Stall Shower, Tub Shower
Hot Water Natural Gas
Heating Baseboard - Hot Water
Cooling Central A/C
Fireplaces Number 1
Fireplaces Type Brick
Fireplace Y
Heat Source Natural Gas
Laundry Main Floor
Exterior
Parking Features Garage - Front Entry, Additional Storage Area
Garage Spaces 2.0
Water Access N
Accessibility None
Total Parking Spaces 2
Garage Y
Building
Story 1
Sewer Public Sewer
Water Public
Architectural Style Ranch/Rambler
Level or Stories 1
Additional Building Above Grade, Below Grade
New Construction N
Schools
School District Red Clay Consolidated
Others
Senior Community No
Tax ID 07-046.10-009
Ownership Fee Simple
SqFt Source Estimated
Acceptable Financing Cash, Conventional
Listing Terms Cash, Conventional
Financing Cash,Conventional
Special Listing Condition Standard
Read Less

Bought with Non Member • Non Subscribing Office
GET MORE INFORMATION





