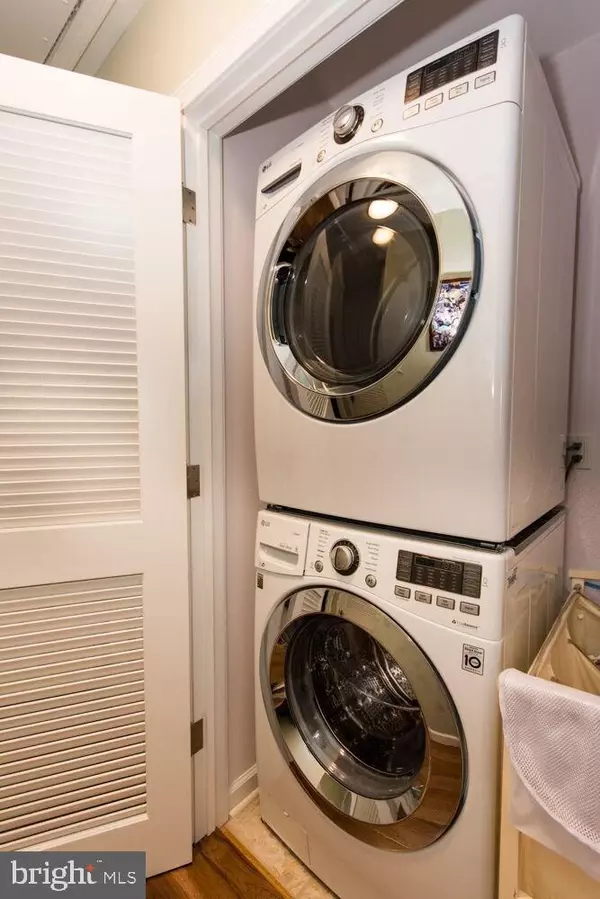For more information regarding the value of a property, please contact us for a free consultation.
5 RARITAN DR Tuckerton, NJ 08087
Want to know what your home might be worth? Contact us for a FREE valuation!

Our team is ready to help you sell your home for the highest possible price ASAP
Key Details
Sold Price $340,000
Property Type Single Family Home
Sub Type Detached
Listing Status Sold
Purchase Type For Sale
Square Footage 1,309 sqft
Price per Sqft $259
Subdivision Little Egg Harbor
MLS Listing ID NJOC141706
Sold Date 11/08/19
Style Raised Ranch/Rambler
Bedrooms 3
Full Baths 2
HOA Y/N N
Abv Grd Liv Area 1,309
Originating Board JSMLS
Year Built 2015
Annual Tax Amount $5,007
Tax Year 2018
Lot Size 5,000 Sqft
Acres 0.11
Lot Dimensions 50x100
Property Description
Turn Key! Motivated Seller! 50' of newer vinyl bulkhead! Brand New Dock/Decking. This lovely 4 years young home features 3 Bedroom- 2 Full Bath. Above Base Flood Elevation. Top of the Line inside & out! Gorgeous kitchen with Samsung black stainless steel appliances, Viatera Aria Quartz counter tops, Carrara marble backsplash, Pull-out oversized Butterfly Door Pantry, and plenty of cabinetry. Hardwood Oak flooring throughout Living, Dining, Kitchen, foyer, and hall make cleaning a breeze! Recessed LED lighting throughout home along with vaulted ceilings bringing in plenty of natural light. This home offers an oversized ground level garage spanning entire layout. Perfect for your workshop, Man Cave, or storage. Outside boasts brand new Trex deck,dock and outdoor furniture ...MUST SEE
Location
State NJ
County Ocean
Area Little Egg Harbor Twp (21517)
Zoning R-50
Rooms
Main Level Bedrooms 3
Interior
Interior Features Attic, Window Treatments, Ceiling Fan(s), Kitchen - Island, Floor Plan - Open, Pantry, Recessed Lighting, Primary Bath(s), Walk-in Closet(s)
Hot Water Natural Gas
Heating Forced Air
Cooling Central A/C
Flooring Vinyl, Fully Carpeted, Wood
Equipment Cooktop, Dishwasher, Disposal, Oven/Range - Gas, Built-In Microwave, Oven - Self Cleaning
Furnishings Partially
Fireplace N
Window Features Storm,Double Hung,ENERGY STAR Qualified,Screens
Appliance Cooktop, Dishwasher, Disposal, Oven/Range - Gas, Built-In Microwave, Oven - Self Cleaning
Heat Source Natural Gas
Laundry Has Laundry
Exterior
Exterior Feature Deck(s), Porch(es), Roof
Parking Features Garage Door Opener, Oversized
Garage Spaces 6.0
Water Access Y
Water Access Desc Boat - Powered,Personal Watercraft (PWC),Private Access,Swimming Allowed,Public Access,Waterski/Wakeboard
View Water, Canal
Roof Type Shingle
Accessibility None
Porch Deck(s), Porch(es), Roof
Attached Garage 6
Total Parking Spaces 6
Garage Y
Building
Lot Description Bulkheaded, Cul-de-sac
Building Description Vaulted Ceilings, Security System
Story 1
Foundation Flood Vent, Pilings, Slab
Sewer Public Sewer
Water Public
Architectural Style Raised Ranch/Rambler
Level or Stories 1
Additional Building Above Grade
Structure Type Vaulted Ceilings
New Construction Y
Schools
Middle Schools Pinelands Regional Jr
High Schools Pinelands Regional H.S.
School District Pinelands Regional Schools
Others
Senior Community No
Tax ID 17-00325-100-00004
Ownership Fee Simple
SqFt Source Estimated
Security Features Security System,Carbon Monoxide Detector(s),Electric Alarm,Exterior Cameras,Intercom,Motion Detectors,Smoke Detector,Surveillance Sys
Acceptable Financing Cash, Conventional, FHA, FMHA, USDA, VA
Listing Terms Cash, Conventional, FHA, FMHA, USDA, VA
Financing Cash,Conventional,FHA,FMHA,USDA,VA
Special Listing Condition Standard
Read Less

Bought with Non Member • Non Subscribing Office
GET MORE INFORMATION





