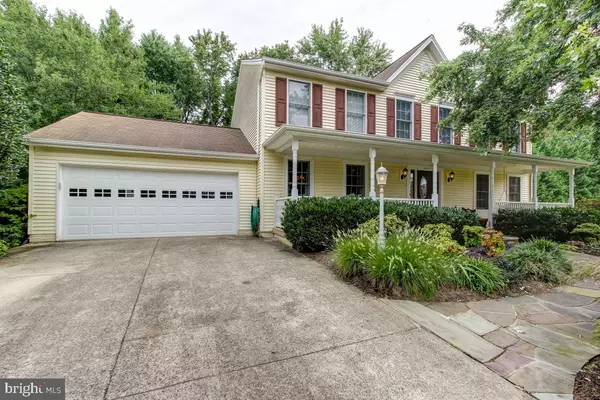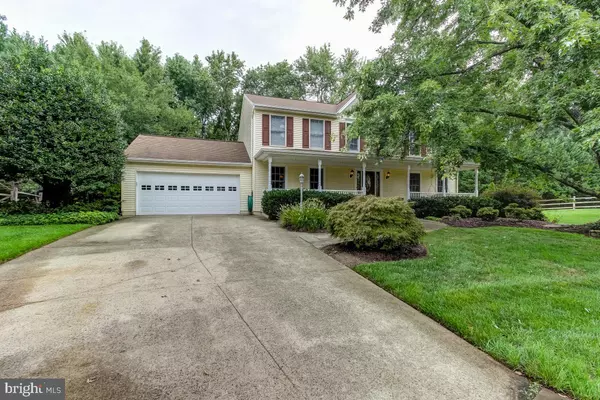For more information regarding the value of a property, please contact us for a free consultation.
12604 NOBLE VICTORY LN Reston, VA 20191
Want to know what your home might be worth? Contact us for a FREE valuation!

Our team is ready to help you sell your home for the highest possible price ASAP
Key Details
Sold Price $679,000
Property Type Single Family Home
Sub Type Detached
Listing Status Sold
Purchase Type For Sale
Square Footage 3,545 sqft
Price per Sqft $191
Subdivision Polo Fields
MLS Listing ID VAFX1089108
Sold Date 11/08/19
Style Colonial
Bedrooms 5
Full Baths 3
Half Baths 1
HOA Fees $58/mo
HOA Y/N Y
Abv Grd Liv Area 2,660
Originating Board BRIGHT
Year Built 1988
Annual Tax Amount $7,852
Tax Year 2019
Lot Size 0.267 Acres
Acres 0.27
Property Description
Location! Quality! Upgrades! This striking home has it all. Beautifully sited at the end of a quiet cul de sac, it's just 3 minutes from Herndon/Monroe Park & Ride, soon to be Herndon Metro Station. From the moment you approach, you will notice the countless special details that the owners have lovingly added to upgrade this warm home. Flagstone walk and beautiful landscaping lead you into a charming propety with gleaming hardwood floors, crown & chair rail molding, and a wonderfully functional floor plan. Major renovations include an expanded and updated kitchen, a sunroom addition, and upgraded master and secondary bathrooms! Be sure to check out the cleverly disguised laundry built in adjacent to the kitchen! The upper level includes five bedrooms. The expansive lower level features recessed lighting, a full bath, and lots of storage. There are two wood burning fireplaces and a yard with lots of room for your favorite activities! From the charm of the front porch to the every day function of the space, there is so much to love here. Don't miss it!
Location
State VA
County Fairfax
Zoning 130
Rooms
Other Rooms Living Room, Dining Room, Primary Bedroom, Bedroom 2, Bedroom 3, Bedroom 4, Bedroom 5, Kitchen, Family Room, Sun/Florida Room
Basement Full, Fully Finished, Walkout Stairs
Interior
Hot Water Electric
Heating Heat Pump(s)
Cooling Ceiling Fan(s), Heat Pump(s), Central A/C
Fireplaces Number 1
Heat Source Electric
Exterior
Parking Features Garage - Front Entry, Garage Door Opener
Garage Spaces 2.0
Amenities Available Common Grounds, Jog/Walk Path, Pool - Outdoor, Tennis Courts, Tot Lots/Playground
Water Access N
Accessibility None
Attached Garage 2
Total Parking Spaces 2
Garage Y
Building
Story 3+
Sewer Public Sewer
Water Public
Architectural Style Colonial
Level or Stories 3+
Additional Building Above Grade, Below Grade
New Construction N
Schools
Elementary Schools Dogwood
Middle Schools Hughes
High Schools South Lakes
School District Fairfax County Public Schools
Others
HOA Fee Include Common Area Maintenance,Pool(s)
Senior Community No
Tax ID 0252 12 0116
Ownership Fee Simple
SqFt Source Assessor
Special Listing Condition Standard
Read Less

Bought with Kitty C. Bernard • Century 21 Redwood Realty
GET MORE INFORMATION





