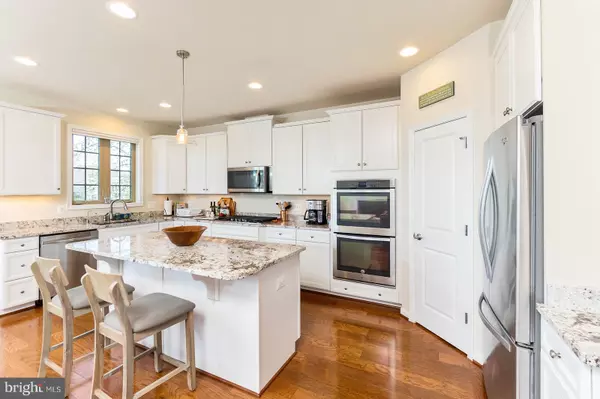For more information regarding the value of a property, please contact us for a free consultation.
6601 BARTRAMS FOREST LN Haymarket, VA 20169
Want to know what your home might be worth? Contact us for a FREE valuation!

Our team is ready to help you sell your home for the highest possible price ASAP
Key Details
Sold Price $498,000
Property Type Townhouse
Sub Type End of Row/Townhouse
Listing Status Sold
Purchase Type For Sale
Square Footage 3,045 sqft
Price per Sqft $163
Subdivision Villages Of Piedmont Ii
MLS Listing ID VAPW478490
Sold Date 11/08/19
Style Colonial
Bedrooms 4
Full Baths 3
Half Baths 1
HOA Fees $111/mo
HOA Y/N Y
Abv Grd Liv Area 2,306
Originating Board BRIGHT
Year Built 2017
Annual Tax Amount $5,759
Tax Year 2019
Lot Size 3,411 Sqft
Acres 0.08
Lot Dimensions 0.08
Property Description
*** PRICE IMPROVEMENT*** $7,900 Discount for Quick Offers. STUNNING End Unit LIKE NEW-- This is a must-see beautiful Paxton model townhome with an open floor plan in the highly-sought-after Villages of Piedmont. This home offers a gourmet kitchen with upgraded modern white granite, stainless steel appliances, designer light fixtures, and a huge kitchen island with bar seating. Special reverse osmosis deionization water system for fresh clean tap water. Kitchen beams with natural light & overlooks a cozy relaxing space with fireplace for entertaining or casual dining. This luxurious townhome includes over 3,000 square feet of living space, 9-foot ceilings, 4 bedrooms, 3.5 bathrooms, oversized 2 car garage with a Mop Sink. A discerning eye will notice the CUSTOM WIDE DOORS with a Premium lot with a composite deck that backs to the trees and a pond. Gleaming hardwood floors on the main and lower level. Lower level designed to be an Inlaw suite with extra-wide access if needed-- Luxury master suite with tray ceiling, dual walk-in closets, master bath with soaking tub, His & Her vanities. Large bedrooms with cathedral ceilings and upper-level laundry room. Lower level family room with full bathroom and walk-out to the backyard with pond view. Community features: pools, clubhouse, playgrounds, tennis courts, basketball courts, dog park, seven miles of trails and 380 acres of conservation. A Rare End Unit Home that can be Yours for a great Price! Meticulous owner care for the past two years Welcome you Home. LOCATION: MINUTES FROM I66, Park & Ride, New Hospital, Wegmans
Location
State VA
County Prince William
Zoning R6
Direction South
Rooms
Basement Full
Interior
Interior Features Breakfast Area, Carpet, Combination Kitchen/Living, Combination Dining/Living, Crown Moldings, Dining Area, Floor Plan - Open, Kitchen - Eat-In, Kitchen - Gourmet, Butlers Pantry, Soaking Tub, Recessed Lighting, Walk-in Closet(s), Window Treatments, Wood Floors
Hot Water Natural Gas
Heating Forced Air, Central
Cooling Ceiling Fan(s), Central A/C
Flooring Ceramic Tile, Hardwood, Carpet
Fireplaces Number 1
Fireplaces Type Fireplace - Glass Doors, Gas/Propane, Mantel(s)
Equipment Built-In Microwave, Built-In Range, Cooktop, Dishwasher, Disposal, Dryer, Oven - Wall, Refrigerator, Stainless Steel Appliances, Washer
Furnishings No
Fireplace Y
Window Features Double Pane,Screens,Vinyl Clad,Insulated,Sliding
Appliance Built-In Microwave, Built-In Range, Cooktop, Dishwasher, Disposal, Dryer, Oven - Wall, Refrigerator, Stainless Steel Appliances, Washer
Heat Source Natural Gas, Electric
Laundry Upper Floor
Exterior
Exterior Feature Deck(s), Patio(s)
Parking Features Garage - Front Entry, Garage Door Opener
Garage Spaces 4.0
Utilities Available Cable TV
Amenities Available Basketball Courts, Bike Trail, Club House, Community Center, Pool - Outdoor, Swimming Pool, Tennis Courts, Tot Lots/Playground
Water Access N
View Mountain, Pond
Roof Type Asphalt
Street Surface Black Top,Paved
Accessibility 32\"+ wide Doors, Level Entry - Main
Porch Deck(s), Patio(s)
Attached Garage 2
Total Parking Spaces 4
Garage Y
Building
Lot Description Backs to Trees, Cul-de-sac, Front Yard, Landscaping, Pond, Premium, Trees/Wooded
Story 2
Foundation Slab
Sewer No Septic System
Water Public
Architectural Style Colonial
Level or Stories 2
Additional Building Above Grade, Below Grade
Structure Type 9'+ Ceilings,Dry Wall,Tray Ceilings
New Construction N
Schools
Middle Schools Ronald Wilson Regan
High Schools Battlefield
School District Prince William County Public Schools
Others
Pets Allowed Y
HOA Fee Include Common Area Maintenance,Health Club,Recreation Facility,Snow Removal,Reserve Funds,Road Maintenance
Senior Community No
Tax ID 7298-20-0423
Ownership Fee Simple
SqFt Source Estimated
Acceptable Financing Cash, Conventional, FHA, VA, VHDA
Horse Property N
Listing Terms Cash, Conventional, FHA, VA, VHDA
Financing Cash,Conventional,FHA,VA,VHDA
Special Listing Condition Standard
Pets Allowed No Pet Restrictions
Read Less

Bought with Edward G Hook • Pearson Smith Realty, LLC
GET MORE INFORMATION





