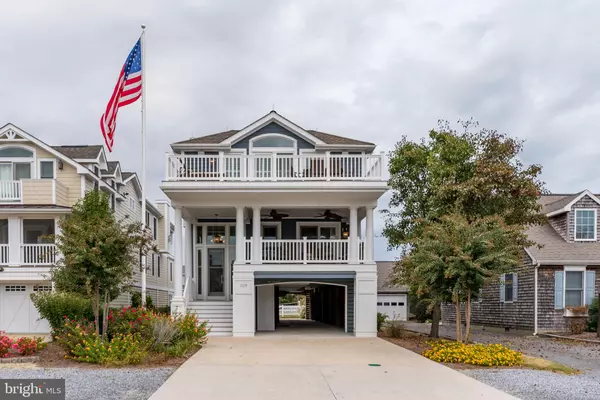For more information regarding the value of a property, please contact us for a free consultation.
109 ASHWOOD ST Bethany Beach, DE 19930
Want to know what your home might be worth? Contact us for a FREE valuation!

Our team is ready to help you sell your home for the highest possible price ASAP
Key Details
Sold Price $1,975,000
Property Type Single Family Home
Sub Type Detached
Listing Status Sold
Purchase Type For Sale
Square Footage 3,393 sqft
Price per Sqft $582
Subdivision None Available
MLS Listing ID DESU148896
Sold Date 11/06/19
Style Coastal,Contemporary
Bedrooms 6
Full Baths 6
Half Baths 1
HOA Y/N N
Abv Grd Liv Area 3,393
Originating Board BRIGHT
Year Built 2012
Annual Tax Amount $2,077
Tax Year 2019
Lot Size 5,000 Sqft
Acres 0.11
Lot Dimensions 40.00 x 125.00
Property Description
Something special - amazing location just 4 homes from the ocean with ocean views of Bethany's beautiful blue ocean, custom built by Zonko Builders, 6 bedrooms, 6.5 baths (which includes 4 master suites), fantastic floor plan, and parking for 10+ cars. Quality built with geothermal heat pump, 36kw back- up generator, 2 outside showers, hurricane rated windows, fans in all rooms,security system, solid hardwood flooring, plantation shutters throughout and 2 surround sound systems. Relax on the large front decks including a covered deck off the great room and smaller sundeck on rear of home. The stunning great room will be the center of your entertaining with its huge kitchen island, wet bar, dining and living area. Snuggle up on chilly evenings in front of the gas fireplace flanked by built in cushioned benches. Family and guests are treated with their own private areas on the ground and first level including a kid's lounge. Being sold fully furnished with coastal design pieces for this perfection plus home. It doesn't get any better and all this can be yours. Your search is ended!
Location
State DE
County Sussex
Area Baltimore Hundred (31001)
Zoning TN
Direction South
Rooms
Main Level Bedrooms 2
Interior
Interior Features Ceiling Fan(s), Combination Kitchen/Living, Combination Dining/Living, Entry Level Bedroom, Floor Plan - Open, Kitchen - Island, Primary Bath(s), Pantry, Recessed Lighting, Upgraded Countertops, Walk-in Closet(s), Window Treatments, Built-Ins
Heating Heat Pump(s)
Cooling Central A/C
Flooring Hardwood
Fireplaces Number 1
Fireplaces Type Gas/Propane
Equipment Dishwasher, Disposal, Microwave, Washer
Furnishings Yes
Fireplace Y
Appliance Dishwasher, Disposal, Microwave, Washer
Heat Source Geo-thermal
Laundry Upper Floor
Exterior
Waterfront N
Water Access N
View Ocean
Roof Type Architectural Shingle
Accessibility None
Parking Type Driveway
Garage N
Building
Lot Description Landscaping
Story 3+
Sewer Public Sewer
Water Public
Architectural Style Coastal, Contemporary
Level or Stories 3+
Additional Building Above Grade, Below Grade
Structure Type Dry Wall
New Construction N
Schools
School District Indian River
Others
Pets Allowed Y
Senior Community No
Tax ID 134-17.08-81.00
Ownership Fee Simple
SqFt Source Estimated
Acceptable Financing Cash, Conventional
Listing Terms Cash, Conventional
Financing Cash,Conventional
Special Listing Condition Standard
Pets Description Cats OK, Dogs OK
Read Less

Bought with ANN RASKAUSKAS • BETHANY AREA REALTY LLC
GET MORE INFORMATION





