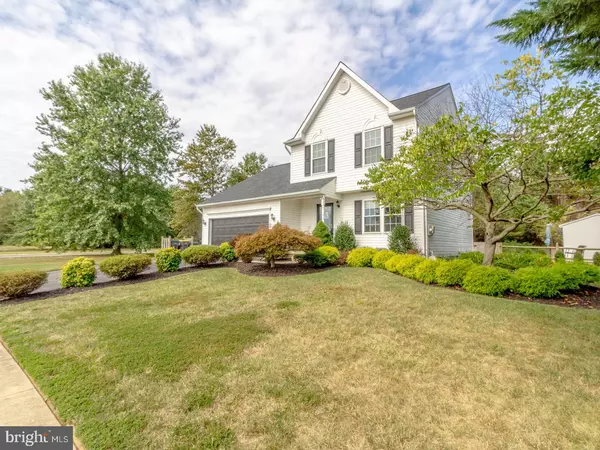For more information regarding the value of a property, please contact us for a free consultation.
11 E SAXONY DR New Castle, DE 19720
Want to know what your home might be worth? Contact us for a FREE valuation!

Our team is ready to help you sell your home for the highest possible price ASAP
Key Details
Sold Price $304,500
Property Type Single Family Home
Sub Type Detached
Listing Status Sold
Purchase Type For Sale
Square Footage 2,405 sqft
Price per Sqft $126
Subdivision Chaddwyck
MLS Listing ID DENC487074
Sold Date 11/06/19
Style Colonial
Bedrooms 3
Full Baths 2
Half Baths 1
HOA Fees $23/ann
HOA Y/N Y
Abv Grd Liv Area 1,525
Originating Board BRIGHT
Year Built 1999
Annual Tax Amount $2,364
Tax Year 2019
Lot Size 0.290 Acres
Acres 0.29
Lot Dimensions 68.00 x 155.00
Property Description
This property will take your breath away! It s the perfect combination of style along with outstanding updates resulting in your dream home. The gourmet eat-in kitchen includes granite counter tops, a large center island, endless cabinetry, subway tile back-splash, stainless steel appliances and an over-sized pantry. The kitchen overlooks the family rooms with hardwood floors & cathedral ceiling satisfying the desire for an open floorplan. Entertaining family and friends will be enjoyable on this newly resurfaced back deck overlooking the private backyard and extra wide shed. There are replacement windows throughout the property. The bright living room is accented with crown molding and wainscoting which gives the room instant personality. The updated powder room is located just off the living room near the interior access to the two-car garage with extra storage space above. The finished lower level includes a guest area perfect for your out-of-town visitors. There is also a spacious recreation area with great overhead lighting which could be used for a playroom, home office, gym, gaming room or home theater. The laundry is located in the lower level directly off the recreation area and includes updated Samsung front-load washer and dryer. The second floor offers two secondary bedrooms, a full hall bathroom, as well as the Master suite with private full bathroom and walk-in closet. The curb appeal is undeniable as the homes sits on a corner lot, has a brand-new roof and boasts stylish low maintenance landscaping along with a fenced in yard and irrigation system. The impeccable care the current homeowners have taken to maintain both the interior and exterior of this home is unbeatable!
Location
State DE
County New Castle
Area New Castle/Red Lion/Del.City (30904)
Zoning NC6.5
Rooms
Other Rooms Living Room, Primary Bedroom, Bedroom 2, Kitchen, Family Room, Bedroom 1, Great Room, Additional Bedroom
Basement Full
Interior
Interior Features Breakfast Area, Ceiling Fan(s), Crown Moldings, Family Room Off Kitchen, Floor Plan - Open, Kitchen - Eat-In, Kitchen - Gourmet, Kitchen - Island, Kitchen - Table Space, Primary Bath(s), Pantry, Recessed Lighting, Upgraded Countertops, Wainscotting, Walk-in Closet(s), Wood Floors
Hot Water Electric
Heating Forced Air
Cooling Central A/C
Flooring Hardwood, Ceramic Tile, Fully Carpeted
Equipment Built-In Microwave, Dishwasher, Disposal, Dryer, Oven/Range - Gas, Refrigerator, Six Burner Stove, Stainless Steel Appliances, Washer - Front Loading, Water Heater, Dryer - Front Loading
Window Features Replacement
Appliance Built-In Microwave, Dishwasher, Disposal, Dryer, Oven/Range - Gas, Refrigerator, Six Burner Stove, Stainless Steel Appliances, Washer - Front Loading, Water Heater, Dryer - Front Loading
Heat Source Natural Gas
Laundry Lower Floor
Exterior
Exterior Feature Deck(s), Porch(es)
Parking Features Garage - Front Entry, Garage Door Opener, Inside Access, Oversized
Garage Spaces 6.0
Fence Fully, Rear
Amenities Available Common Grounds
Water Access N
Roof Type Architectural Shingle
Accessibility None
Porch Deck(s), Porch(es)
Attached Garage 2
Total Parking Spaces 6
Garage Y
Building
Story 2
Sewer Public Sewer
Water Public
Architectural Style Colonial
Level or Stories 2
Additional Building Above Grade, Below Grade
New Construction N
Schools
School District Colonial
Others
Senior Community No
Tax ID 10-040.20-075
Ownership Fee Simple
SqFt Source Assessor
Acceptable Financing FHA, Conventional, Cash, VA
Listing Terms FHA, Conventional, Cash, VA
Financing FHA,Conventional,Cash,VA
Special Listing Condition Standard
Read Less

Bought with Theron Palmer Sr. • ELM Properties
GET MORE INFORMATION





