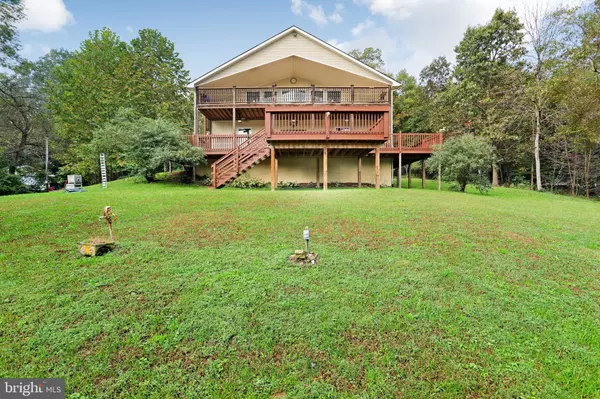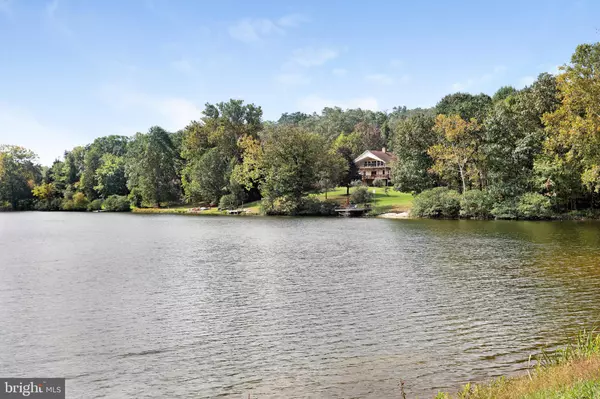For more information regarding the value of a property, please contact us for a free consultation.
653 LAKE SAINT CLAIR DR Winchester, VA 22603
Want to know what your home might be worth? Contact us for a FREE valuation!

Our team is ready to help you sell your home for the highest possible price ASAP
Key Details
Sold Price $385,000
Property Type Single Family Home
Sub Type Detached
Listing Status Sold
Purchase Type For Sale
Square Footage 3,128 sqft
Price per Sqft $123
Subdivision Lake St Clair
MLS Listing ID VAFV149966
Sold Date 11/05/19
Style Chalet
Bedrooms 2
Full Baths 3
Half Baths 2
HOA Fees $83/ann
HOA Y/N Y
Abv Grd Liv Area 3,128
Originating Board BRIGHT
Year Built 2004
Annual Tax Amount $2,880
Tax Year 2018
Lot Size 1.000 Acres
Acres 1.0
Property Description
Enjoy fishing, swimming and boating from your own back yard or relax and take in the views from your multiple decks. Beautiful and unique waterfront home on large and secluded 1 acre lot. Bright and open floor plan with tons of natural light . Huge great room with 2 sided fireplace and hardwood floors. 2 huge master suites, one on the main level with it's own entry and laundry. Just minutes from downtown Winchester and Winchester Medical Center. Motivated Seller.
Location
State VA
County Frederick
Zoning RA
Rooms
Other Rooms Primary Bedroom, Kitchen, Great Room, Storage Room, Bonus Room, Primary Bathroom
Basement Full, Unfinished, Space For Rooms, Walkout Level, Poured Concrete, Improved, Connecting Stairway
Main Level Bedrooms 1
Interior
Hot Water Electric
Heating Heat Pump(s), Wood Burn Stove
Cooling Central A/C
Flooring Hardwood, Carpet, Marble
Fireplaces Number 1
Fireplaces Type Fireplace - Glass Doors, Wood
Fireplace Y
Heat Source Propane - Owned
Laundry Main Floor, Basement, Upper Floor
Exterior
Parking Features Garage - Side Entry, Garage Door Opener, Inside Access, Oversized
Garage Spaces 2.0
Amenities Available Lake, Water/Lake Privileges
Water Access Y
Water Access Desc Boat - Electric Motor Only,Fishing Allowed,Private Access,Swimming Allowed
View Lake, Trees/Woods, Water, Garden/Lawn
Roof Type Architectural Shingle
Street Surface Paved
Accessibility 36\"+ wide Halls
Attached Garage 2
Total Parking Spaces 2
Garage Y
Building
Story 3+
Sewer Septic = # of BR
Water Well
Architectural Style Chalet
Level or Stories 3+
Additional Building Above Grade, Below Grade
New Construction N
Schools
Elementary Schools Apple Pie Ridge
Middle Schools Frederick County
High Schools James Wood
School District Frederick County Public Schools
Others
HOA Fee Include Common Area Maintenance,Road Maintenance
Senior Community No
Tax ID 31A 1 5
Ownership Fee Simple
SqFt Source Assessor
Acceptable Financing Conventional, Cash
Horse Property N
Listing Terms Conventional, Cash
Financing Conventional,Cash
Special Listing Condition Standard
Read Less

Bought with Brooke J Hulver • Coldwell Banker Four Seasons Realty
GET MORE INFORMATION





