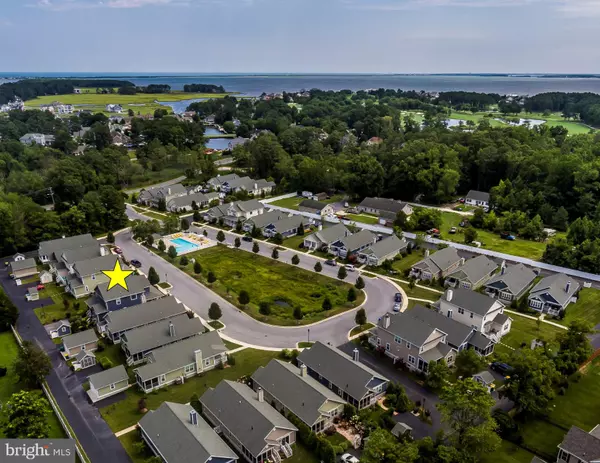For more information regarding the value of a property, please contact us for a free consultation.
36516 HARMON BAY BLVD #28 Rehoboth Beach, DE 19971
Want to know what your home might be worth? Contact us for a FREE valuation!

Our team is ready to help you sell your home for the highest possible price ASAP
Key Details
Sold Price $480,000
Property Type Single Family Home
Sub Type Detached
Listing Status Sold
Purchase Type For Sale
Square Footage 2,546 sqft
Price per Sqft $188
Subdivision Harmon Bay
MLS Listing ID DESU133992
Sold Date 11/05/19
Style Coastal
Bedrooms 5
Full Baths 3
Half Baths 1
HOA Fees $251/ann
HOA Y/N Y
Abv Grd Liv Area 2,546
Originating Board BRIGHT
Year Built 2010
Annual Tax Amount $1,537
Tax Year 2019
Lot Size 4,000 Sqft
Acres 0.09
Lot Dimensions 40 x 100
Property Description
Welcome to Harmon Bay! Discover this upscale beach house with community pool and close to Rehoboth Bay, Atlantic Ocean, and downtown Rehoboth Beach! Enjoy the popular Pilot House Model with open floor plan with five bedrooms, three full baths, one powder room, screened porch, large covered front porch, fireplace, storage shed, and more! Great room features fireplace and opens to the kitchen with large island, stainless appliances, granite counters, and Kraftmaid cabinetry. Kitchen opens to dining room and screened porch. Great open floor plan for entertaining. This home features a first and second level master bedroom. Speakers for surround sound are located in great room, screened porch, and upstairs media room (bedroom five). Detached garages are allowed to be added. Discover this small community of only 32 homes with sidewalks and community pool! Start enjoying Rehoboth beach life today! Weekly rentals allowed at Harmon Bay. Pristine and never rented but would be a great rental property.
Location
State DE
County Sussex
Area Lewes Rehoboth Hundred (31009)
Zoning RESIDENTIAL
Rooms
Other Rooms Dining Room, Primary Bedroom, Bedroom 3, Bedroom 4, Bedroom 5, Kitchen, Foyer, Great Room, Other, Bathroom 2, Primary Bathroom, Screened Porch
Main Level Bedrooms 1
Interior
Interior Features Carpet, Ceiling Fan(s), Dining Area, Entry Level Bedroom, Floor Plan - Open, Kitchen - Island, Primary Bath(s), Pantry, Recessed Lighting, Upgraded Countertops, Walk-in Closet(s), Window Treatments
Heating Heat Pump(s)
Cooling Central A/C
Fireplaces Number 1
Fireplaces Type Wood
Equipment Stainless Steel Appliances, Refrigerator, Oven/Range - Electric, Washer, Water Heater, Built-In Microwave, Dishwasher, Disposal, Dryer
Furnishings No
Fireplace Y
Appliance Stainless Steel Appliances, Refrigerator, Oven/Range - Electric, Washer, Water Heater, Built-In Microwave, Dishwasher, Disposal, Dryer
Heat Source Electric
Laundry Main Floor
Exterior
Exterior Feature Deck(s), Porch(es), Screened
Garage Spaces 2.0
Utilities Available Cable TV, Phone, Propane, Sewer Available, Water Available
Amenities Available Pool - Outdoor, Swimming Pool
Water Access N
Roof Type Architectural Shingle
Accessibility None
Porch Deck(s), Porch(es), Screened
Total Parking Spaces 2
Garage N
Building
Lot Description Landscaping
Story 2
Foundation Crawl Space
Sewer Public Sewer
Water Public
Architectural Style Coastal
Level or Stories 2
Additional Building Above Grade, Below Grade
New Construction N
Schools
School District Cape Henlopen
Others
HOA Fee Include Lawn Maintenance,Pool(s),Reserve Funds,Road Maintenance
Senior Community No
Tax ID 334-19.00-21.00-28
Ownership Fee Simple
SqFt Source Estimated
Acceptable Financing Cash, Conventional
Listing Terms Cash, Conventional
Financing Cash,Conventional
Special Listing Condition Standard
Read Less

Bought with BARROWS AND ASSOCIATES • Monument Sotheby's International Realty
GET MORE INFORMATION





