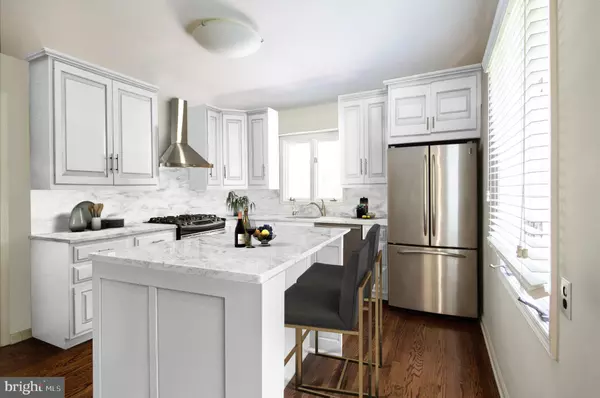For more information regarding the value of a property, please contact us for a free consultation.
117 BOOTH LN Haverford, PA 19041
Want to know what your home might be worth? Contact us for a FREE valuation!

Our team is ready to help you sell your home for the highest possible price ASAP
Key Details
Sold Price $949,600
Property Type Single Family Home
Sub Type Detached
Listing Status Sold
Purchase Type For Sale
Subdivision None Available
MLS Listing ID PAMC625212
Sold Date 11/05/19
Style Colonial
Bedrooms 3
Full Baths 2
Half Baths 1
HOA Y/N N
Originating Board BRIGHT
Year Built 1978
Annual Tax Amount $16,241
Tax Year 2020
Lot Size 0.454 Acres
Acres 0.45
Lot Dimensions 100.00 x 0.00
Property Description
All showings start Sunday, 9/29, 2-4pm. This incredible Lower Merion Northside Haverford Gem is currently undergoing a complete renovation to be completed mid September. Renovation includes a brand new Kitchen with a great flow into the Living and Dining areas. The new Kitchen will include new custom white cabinetry, Carrara Quartz countertops and breakfast bar with seating. The home offers an open concept living space creating a seamless flow throughout the first floor. 117 Booth Lane is Main Line living at it's finest offering a turn-key home in coveted Northside Haverford along with a quick walk to the R5 Septa Haverford train, Amtrak train at Suburban Square and downtown Bryn Mawr. This pristine home sits on a manicured 1/2 half acre flat lot surrounded by mature plantings and privacy and homes of much greater stature. Inside and out you will find upgrades galore including 2 full and 1 half renovated marble baths, whole house water filtration system, and gorgeous refinished hardwood floors throughout the first and second floors, new recessed lighting throughout the first floor. The first floor features a picture perfect first floor Master Suite complete with His/Hers walk-in closets, a renovated honed marble master bath suite with oversized walk-in shower and dual vanities with a marble top. The first floor rooms all generous in proportion flow effortlessly from one to the next creating a seamless transition for all of your entertaining needs. The Library features custom built-ins a wood burning marble fireplace and wet bar. The exceptionally large and gracious Living Room/Great Room is open to the Dining Room and Kitchen which leads to a gorgeous covered rear flagstone Patio. You'll also find an abundance of closet and storage spaces throughout both levels. The second level with hardwood floors throughout offers 2 additional Queen Sized bedrooms with wonderful closet space, a walk-in hallway closet, additional linen closet as well as a walk-in attic which could be converted to an additional living area or 4th bedroom. There is also a beautifully renovated Carrara marble bath suite. The private and flat rear yard provides a tranquil retreat and fabulous outdoor entertaining area with a renovated in ground pool, brand new pool heater, beautiful covered slate patio great for outdoor entertaining, gorgeous gardens and mature specimen trees providing privacy and quietude. One of the premiere Northside Haverford streets and a fabulous place to call home. Excellent opportunity for a turn key home which also offers excellent rental income (home had previously been rented for $6100 monthly for several years). Owner is a licensed PA realtor.
Location
State PA
County Montgomery
Area Lower Merion Twp (10640)
Zoning R1
Rooms
Other Rooms Living Room, Dining Room, Primary Bedroom, Bedroom 2, Bedroom 3, Kitchen, Library, Breakfast Room
Basement Full
Main Level Bedrooms 1
Interior
Interior Features Attic, Attic/House Fan, Breakfast Area, Built-Ins, Butlers Pantry, Combination Dining/Living, Combination Kitchen/Dining, Combination Kitchen/Living, Crown Moldings, Dining Area, Family Room Off Kitchen, Floor Plan - Traditional, Formal/Separate Dining Room, Kitchen - Country, Kitchen - Eat-In, Kitchen - Gourmet, Primary Bath(s), Bar, Wet/Dry Bar
Hot Water Electric
Heating Central
Cooling Central A/C
Flooring Hardwood
Fireplaces Number 1
Fireplaces Type Wood
Equipment Built-In Microwave, Built-In Range, Cooktop, Disposal, Dishwasher, ENERGY STAR Clothes Washer, ENERGY STAR Dishwasher, ENERGY STAR Refrigerator, Freezer, Icemaker, Oven/Range - Gas
Fireplace Y
Appliance Built-In Microwave, Built-In Range, Cooktop, Disposal, Dishwasher, ENERGY STAR Clothes Washer, ENERGY STAR Dishwasher, ENERGY STAR Refrigerator, Freezer, Icemaker, Oven/Range - Gas
Heat Source Natural Gas
Exterior
Parking Features Garage Door Opener, Garage - Front Entry
Garage Spaces 2.0
Pool In Ground
Utilities Available Cable TV
Water Access N
Accessibility 2+ Access Exits
Attached Garage 2
Total Parking Spaces 2
Garage Y
Building
Story 2
Foundation Block
Sewer Public Sewer
Water Public
Architectural Style Colonial
Level or Stories 2
Additional Building Above Grade, Below Grade
New Construction N
Schools
Elementary Schools Gladwyne
Middle Schools Welsh Valley
High Schools Harriton
School District Lower Merion
Others
Senior Community No
Tax ID 40-00-06280-007
Ownership Fee Simple
SqFt Source Assessor
Special Listing Condition Standard
Read Less

Bought with Tyler G Wagner • Wagner Real Estate
GET MORE INFORMATION





