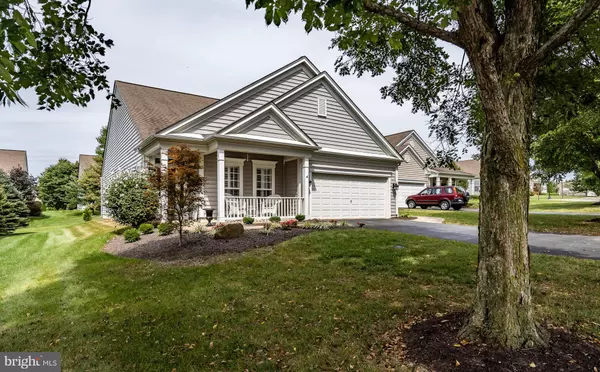For more information regarding the value of a property, please contact us for a free consultation.
321 ASTILBE DR Kennett Square, PA 19348
Want to know what your home might be worth? Contact us for a FREE valuation!

Our team is ready to help you sell your home for the highest possible price ASAP
Key Details
Sold Price $450,000
Property Type Single Family Home
Sub Type Detached
Listing Status Sold
Purchase Type For Sale
Square Footage 2,941 sqft
Price per Sqft $153
Subdivision Traditions At Long
MLS Listing ID PACT488240
Sold Date 11/01/19
Style Ranch/Rambler
Bedrooms 2
Full Baths 2
HOA Fees $232/mo
HOA Y/N Y
Abv Grd Liv Area 2,941
Originating Board BRIGHT
Year Built 2004
Annual Tax Amount $6,473
Tax Year 2019
Lot Size 7,500 Sqft
Acres 0.17
Lot Dimensions 0.00 x 0.00
Property Description
Navasink model approximately 2900 sf., located at 321 Astilbe Drive. Extremely well cared for home with formal living room/office, dining room, completely renovated kitchen including new appliances with island and eating area. Beautiful family room with plenty of sunlight and gas fireplace, 1st floor master bedroom with newly renovated large master bath. 1st floor also offers a 2nd bedroom and laundry area with new washer and dryer. Upstairs you will find a large loft and two fully finished large storage rooms. The larger of the storage rooms can easily be converted to a 3rd bedroom. All new Coretec flooring installed in all areas of the first floor except for the bedrooms which had new carpet installed in 2016. New HVAC unit installed in 2019. New hot water heater installed in 2015. New composite deck installed in 2017. New sidewalks and landscaping, as well. Beautiful master bedroom closet redone with shelves and ample hanging space for maximum storage. Plantation shutters installed on most windows, as well. If you re looking for a newly renovated, ready to move into home.
Location
State PA
County Chester
Area East Marlborough Twp (10361)
Zoning RB
Rooms
Main Level Bedrooms 2
Interior
Heating Forced Air
Cooling Central A/C
Fireplaces Number 1
Heat Source Natural Gas
Exterior
Parking Features Garage - Front Entry
Garage Spaces 2.0
Water Access N
Accessibility None
Attached Garage 2
Total Parking Spaces 2
Garage Y
Building
Story 2
Sewer Public Sewer
Water Public
Architectural Style Ranch/Rambler
Level or Stories 2
Additional Building Above Grade, Below Grade
New Construction N
Schools
School District Unionville-Chadds Ford
Others
Senior Community Yes
Age Restriction 55
Tax ID 61-05 -0421
Ownership Fee Simple
SqFt Source Estimated
Acceptable Financing Cash, Conventional
Listing Terms Cash, Conventional
Financing Cash,Conventional
Special Listing Condition Standard
Read Less

Bought with David S Dunn • BHHS Fox & Roach-West Chester
GET MORE INFORMATION





