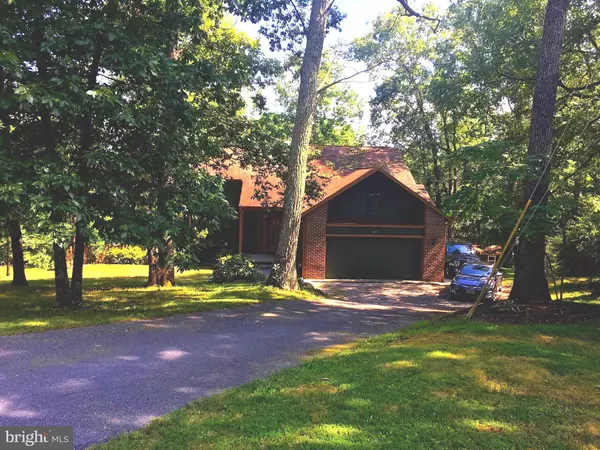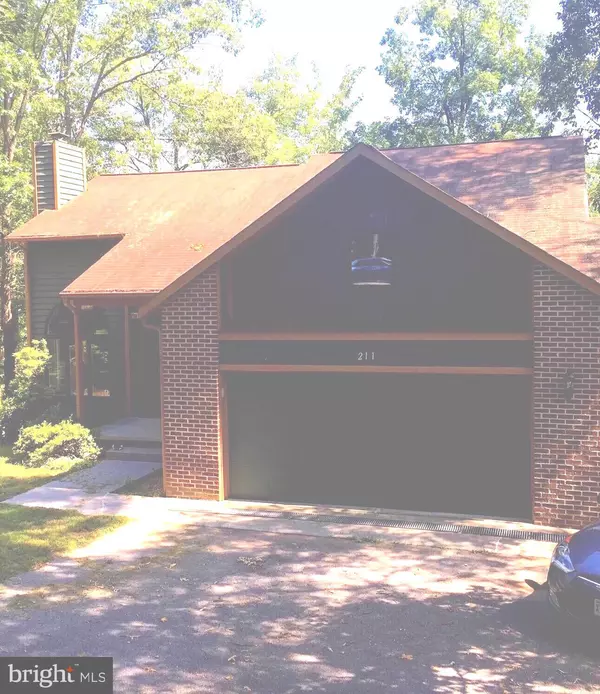For more information regarding the value of a property, please contact us for a free consultation.
211 FAIRWAY CIR Cross Junction, VA 22625
Want to know what your home might be worth? Contact us for a FREE valuation!

Our team is ready to help you sell your home for the highest possible price ASAP
Key Details
Sold Price $231,200
Property Type Single Family Home
Sub Type Detached
Listing Status Sold
Purchase Type For Sale
Square Footage 2,018 sqft
Price per Sqft $114
Subdivision Lake Holiday Estates
MLS Listing ID VAFV152012
Sold Date 10/31/19
Style Colonial
Bedrooms 4
Full Baths 2
HOA Fees $139/mo
HOA Y/N Y
Abv Grd Liv Area 1,312
Originating Board BRIGHT
Year Built 1988
Annual Tax Amount $1,162
Tax Year 2019
Lot Size 0.290 Acres
Acres 0.29
Property Description
THIS IS A MUST SEE!!! This a a motivated Seller that is considering all reasonable offers. The home has 4 bedrooms, a bonus room, 2 bathrooms, a huge finished basement, a large kitchen with new appliances, vaulted ceiling, new carpet, ceiling fans throughout, a deck, newly sealed garage floors, and the list goes on and on. The perks of having a beautiful Lake Holiday home include the 240 acre lake, Gated Community, boating, fishing, 3 beaches, club house, fitness center, tennis courts, playgrounds, horse shoe pits, beach volley ball courts, bocce ball pits, basketball courts, and much much more. The HOA also takes care of your garbage and they provide the guards at the gate. If you are looking for the perfect place to have a Stay-cation, this is it. You will not even have to leave your home to enjoy all of the amenities of a resort. Come and check it out!! You will not be disappointed!! Make an offer.
Location
State VA
County Frederick
Zoning R5
Direction Northwest
Rooms
Other Rooms Living Room, Dining Room, Primary Bedroom, Bedroom 2, Bedroom 3, Bedroom 4, Kitchen, Family Room, Bathroom 1, Bonus Room, Primary Bathroom
Basement Full, Partially Finished
Main Level Bedrooms 1
Interior
Interior Features Carpet, Ceiling Fan(s), Combination Kitchen/Dining, Dining Area, Primary Bath(s), Recessed Lighting, Walk-in Closet(s), Window Treatments, Wood Floors
Heating Heat Pump(s)
Cooling Heat Pump(s)
Flooring Carpet, Hardwood
Fireplaces Number 1
Fireplaces Type Gas/Propane
Equipment Built-In Microwave, Dishwasher, Disposal, Dryer, Exhaust Fan, Refrigerator, Stove, Washer
Furnishings No
Fireplace Y
Appliance Built-In Microwave, Dishwasher, Disposal, Dryer, Exhaust Fan, Refrigerator, Stove, Washer
Heat Source Electric
Exterior
Exterior Feature Deck(s), Porch(es)
Parking Features Garage - Front Entry
Garage Spaces 2.0
Amenities Available Beach, Basketball Courts, Boat Ramp, Club House, Common Grounds, Exercise Room, Fitness Center, Gated Community, Lake, Volleyball Courts, Water/Lake Privileges, Tot Lots/Playground, Tennis Courts
Water Access N
Roof Type Asphalt
Accessibility None
Porch Deck(s), Porch(es)
Attached Garage 2
Total Parking Spaces 2
Garage Y
Building
Story 3+
Sewer Public Sewer
Water Public
Architectural Style Colonial
Level or Stories 3+
Additional Building Above Grade, Below Grade
Structure Type Dry Wall
New Construction N
Schools
School District Frederick County Public Schools
Others
HOA Fee Include Road Maintenance,Security Gate,Snow Removal,Management
Senior Community No
Tax ID 18A02 216 224
Ownership Fee Simple
SqFt Source Assessor
Special Listing Condition Standard
Read Less

Bought with Lisa M Cox • Colony Realty
GET MORE INFORMATION





