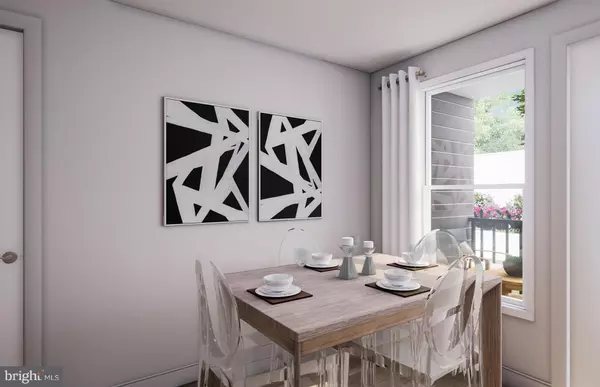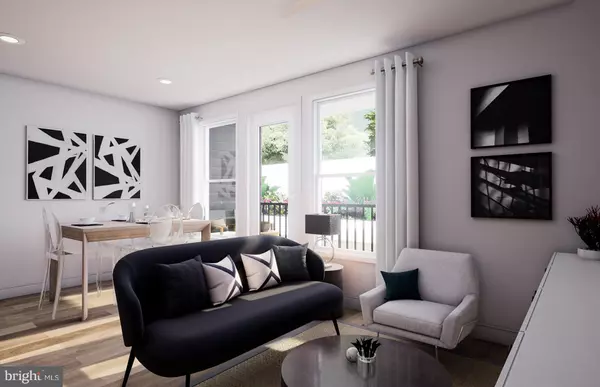For more information regarding the value of a property, please contact us for a free consultation.
11200 RESTON STATION BLVD #506 Reston, VA 20190
Want to know what your home might be worth? Contact us for a FREE valuation!

Our team is ready to help you sell your home for the highest possible price ASAP
Key Details
Sold Price $611,449
Property Type Condo
Sub Type Condo/Co-op
Listing Status Sold
Purchase Type For Sale
Square Footage 1,502 sqft
Price per Sqft $407
Subdivision Lofts At Reston Station
MLS Listing ID VAFX1080270
Sold Date 08/23/19
Style Transitional,Unit/Flat
Bedrooms 2
Full Baths 2
Condo Fees $331/mo
HOA Fees $57/mo
HOA Y/N Y
Abv Grd Liv Area 1,502
Originating Board BRIGHT
Year Built 2019
Annual Tax Amount $7,050
Tax Year 2019
Property Description
Ready to move in! Reston s hottest new community across from Wiehle Metro. The Finn features 2 BR s, 2 Baths and Den. Large kitchen open to gathering room, Flexible Den for a Home Office or Formal Dining Room. Enjoy the expansive terrace & extra storage closet. White on White kitchen, maple floors, Hood vents to the outside. Full size W/D laundry room. Large BR s and closets! Luxury owners bath.
Location
State VA
County Fairfax
Zoning NA
Rooms
Other Rooms Dining Room, Primary Bedroom, Bedroom 2, Kitchen, Family Room, Den, Laundry
Main Level Bedrooms 2
Interior
Interior Features Kitchen - Island, Family Room Off Kitchen, Combination Dining/Living, Kitchen - Gourmet, Elevator, Upgraded Countertops, Wood Floors, Flat
Hot Water Electric
Heating Programmable Thermostat
Cooling Programmable Thermostat
Flooring Carpet, Hardwood, Ceramic Tile
Equipment Dishwasher, Disposal, Microwave, Oven/Range - Gas, Refrigerator
Furnishings No
Fireplace N
Appliance Dishwasher, Disposal, Microwave, Oven/Range - Gas, Refrigerator
Heat Source Natural Gas
Laundry Dryer In Unit, Washer In Unit
Exterior
Parking Features Covered Parking, Garage - Side Entry, Basement Garage
Garage Spaces 1.0
Amenities Available Bike Trail, Elevator, Jog/Walk Path, Lake, Reserved/Assigned Parking, Swimming Pool, Tennis Courts, Tot Lots/Playground
Water Access N
Accessibility Elevator
Attached Garage 1
Total Parking Spaces 1
Garage Y
Building
Story 1
Unit Features Garden 1 - 4 Floors
Foundation Slab
Sewer Public Sewer, Public Septic
Water Public
Architectural Style Transitional, Unit/Flat
Level or Stories 1
Additional Building Above Grade
Structure Type 9'+ Ceilings
New Construction Y
Schools
Elementary Schools Sunrise Valley
Middle Schools Hughes
High Schools South Lakes
School District Fairfax County Public Schools
Others
Pets Allowed Y
HOA Fee Include Ext Bldg Maint,Lawn Care Front,Lawn Care Rear,Lawn Care Side,Lawn Maintenance,Management,Insurance
Senior Community No
Ownership Condominium
Acceptable Financing Cash, Contract, Conventional, FHA, VA, USDA, Other
Horse Property N
Listing Terms Cash, Contract, Conventional, FHA, VA, USDA, Other
Financing Cash,Contract,Conventional,FHA,VA,USDA,Other
Special Listing Condition Standard
Pets Allowed Dogs OK, Cats OK
Read Less

Bought with Non Member • Metropolitan Regional Information Systems, Inc.
GET MORE INFORMATION





