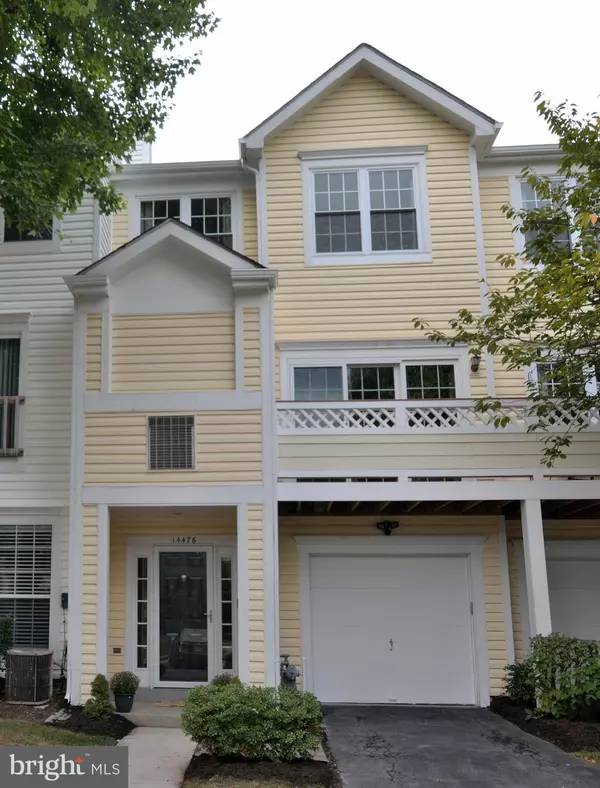For more information regarding the value of a property, please contact us for a free consultation.
14476 GLENCREST CIR #24 Centreville, VA 20120
Want to know what your home might be worth? Contact us for a FREE valuation!

Our team is ready to help you sell your home for the highest possible price ASAP
Key Details
Sold Price $335,000
Property Type Condo
Sub Type Condo/Co-op
Listing Status Sold
Purchase Type For Sale
Square Footage 1,692 sqft
Price per Sqft $197
Subdivision Lifestyle At Sully Station
MLS Listing ID VAFX1092828
Sold Date 10/31/19
Style Colonial
Bedrooms 3
Full Baths 2
Half Baths 1
Condo Fees $270/mo
HOA Fees $76/mo
HOA Y/N Y
Abv Grd Liv Area 1,692
Originating Board BRIGHT
Year Built 1991
Annual Tax Amount $3,460
Tax Year 2019
Property Description
What a great home in a fabulous community! Enjoy the seclusion & privacy, as well as all of the amenities of Sully Station! Beautifully decorated & well cared for! New paint & carpet, gorgeous main level hardwoods! Open comfortable living room with two sided fireplace, sliding glass door walk out to exterior Trex deck, recessed lighting & crown molding. Updated kitchen w/granite, an abundance of cabinet & counter space, all Samsung stainless appliances (new Mar. 2016), hardwood floors, recessed lighting & breakfast bar. Totally new (Sept. 2019) "spa-like" master bath w/tile flooring, new cabinets, new vanity & new fixtures, dual sink, beautiful new glass shower with luxurious tile. All baths have been exceptionally updated with new fixtures, cabinets, vanities, lighting, mirrors & decor. Huge storage space adjacent to garage with a bath rough-in for an additional bath. Very deep, front loading garage & driveway parking. Additional storage outside off deck. AC unit replaced Aug. 2018. Terrific location near 28 & 66.
Location
State VA
County Fairfax
Zoning 303
Rooms
Other Rooms Living Room, Dining Room, Primary Bedroom, Bedroom 2, Bedroom 3, Kitchen, Foyer
Interior
Interior Features Carpet, Ceiling Fan(s), Chair Railings, Crown Moldings, Floor Plan - Open, Formal/Separate Dining Room, Kitchen - Table Space, Primary Bath(s), Pantry, Recessed Lighting, Skylight(s), Upgraded Countertops, Walk-in Closet(s), Window Treatments, Wood Floors
Hot Water Natural Gas
Heating Forced Air, Programmable Thermostat
Cooling Central A/C, Ceiling Fan(s), Programmable Thermostat
Flooring Carpet, Hardwood, Marble, Vinyl
Fireplaces Number 1
Fireplaces Type Double Sided, Fireplace - Glass Doors, Wood
Equipment Built-In Microwave, Dishwasher, Disposal, Washer, Dryer - Front Loading, Icemaker, Oven/Range - Gas, Refrigerator, Stainless Steel Appliances, Water Heater
Fireplace Y
Window Features Double Pane
Appliance Built-In Microwave, Dishwasher, Disposal, Washer, Dryer - Front Loading, Icemaker, Oven/Range - Gas, Refrigerator, Stainless Steel Appliances, Water Heater
Heat Source Natural Gas
Laundry Main Floor
Exterior
Parking Features Garage - Front Entry, Garage Door Opener, Inside Access
Garage Spaces 1.0
Utilities Available Cable TV Available
Amenities Available Basketball Courts, Common Grounds, Pool - Outdoor, Tennis Courts, Tot Lots/Playground
Water Access N
Roof Type Asphalt
Accessibility None
Attached Garage 1
Total Parking Spaces 1
Garage Y
Building
Story 3+
Sewer Public Sewer
Water Public
Architectural Style Colonial
Level or Stories 3+
Additional Building Above Grade, Below Grade
Structure Type Vaulted Ceilings
New Construction N
Schools
Elementary Schools Cub Run
Middle Schools Stone
High Schools Westfield
School District Fairfax County Public Schools
Others
HOA Fee Include Pool(s),Recreation Facility,Snow Removal,Trash
Senior Community No
Tax ID 0443 11 0024
Ownership Condominium
Special Listing Condition Standard
Read Less

Bought with Antonio Rivas • The Rivas Group, LLC.
GET MORE INFORMATION





