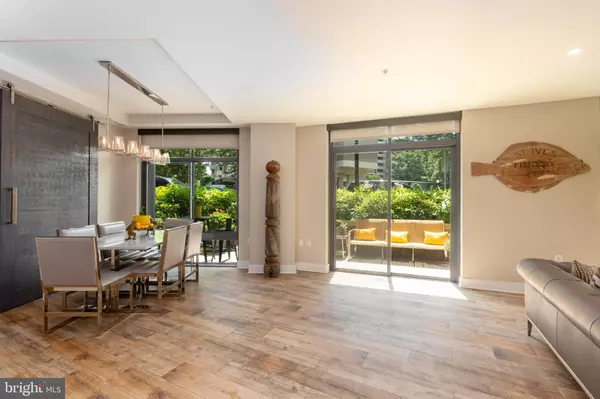For more information regarding the value of a property, please contact us for a free consultation.
525 WATER ST SW #110 Washington, DC 20024
Want to know what your home might be worth? Contact us for a FREE valuation!

Our team is ready to help you sell your home for the highest possible price ASAP
Key Details
Sold Price $824,000
Property Type Condo
Sub Type Condo/Co-op
Listing Status Sold
Purchase Type For Sale
Square Footage 1,050 sqft
Price per Sqft $784
Subdivision Rla (Sw)
MLS Listing ID DCDC434478
Sold Date 10/30/19
Style Contemporary
Bedrooms 1
Full Baths 2
Condo Fees $977/mo
HOA Y/N N
Abv Grd Liv Area 1,050
Originating Board BRIGHT
Year Built 2016
Annual Tax Amount $6,522
Tax Year 2018
Lot Size 479 Sqft
Acres 0.01
Property Description
This expansive and bright 1,050 sqft unit features a wide living space opening to the largest private patio at 525 Water St. Walk out to your patio and directly to Southwest Waterfront Park across the street! Originally built as a 2BR unit, the owners redesigned this unit to enlarge the living space but a new owner can easily and inexpensively convert the space back to a 2BR unit if desired. Other features of the unit include: upgraded porcelain tile flooring throughout, gorgeous chef's kitchen with breakfast bar, quartz countertops, stainless steel appliances and gas cooking, a pantry, large living room and separate dining space, and master bedroom with large walk-in closet including master bath with double vanity and custom built-ins. Other custom design details: tray ceilings, shiplap walls in living room and master bedroom, and porcelain tile entry wall. The large patio is directly across from Waterfront Park and is wide enough to offer multiple seating areas or gardening options (water and electric hookup on patio). As important as the amazing interior features of this unit: 2 UNDERGROUND GARAGE PARKING SPACES convey! 525 Water St offers front desk concierge, courtyard, sun deck with grill, fitness center, and coffee bar. Walk to The Wharf, the Anthem, Arena Stage, Nats Park, and Audi Field.
Location
State DC
County Washington
Zoning R-3
Rooms
Main Level Bedrooms 1
Interior
Interior Features Built-Ins, Floor Plan - Open, Kitchen - Island, Primary Bath(s), Recessed Lighting, Walk-in Closet(s)
Heating Forced Air
Cooling Central A/C
Equipment Built-In Microwave, Dishwasher, Disposal, Dryer, Washer, Stainless Steel Appliances, Refrigerator, Oven/Range - Gas, Microwave
Fireplace N
Window Features Double Pane
Appliance Built-In Microwave, Dishwasher, Disposal, Dryer, Washer, Stainless Steel Appliances, Refrigerator, Oven/Range - Gas, Microwave
Heat Source Electric
Laundry Washer In Unit, Dryer In Unit
Exterior
Parking Features Underground
Garage Spaces 2.0
Amenities Available Concierge, Elevator, Exercise Room, Extra Storage, Fitness Center, Party Room
Water Access N
View City
Accessibility Elevator
Attached Garage 2
Total Parking Spaces 2
Garage Y
Building
Story 1
Unit Features Mid-Rise 5 - 8 Floors
Sewer Public Sewer
Water Public
Architectural Style Contemporary
Level or Stories 1
Additional Building Above Grade, Below Grade
New Construction N
Schools
School District District Of Columbia Public Schools
Others
HOA Fee Include Common Area Maintenance,Ext Bldg Maint,Gas,Insurance,Parking Fee,Reserve Funds,Sewer,Snow Removal,Trash,Water
Senior Community No
Tax ID 0473//2010
Ownership Condominium
Special Listing Condition Standard
Read Less

Bought with John Stephen Edelmann • TTR Sotheby's International Realty
GET MORE INFORMATION





