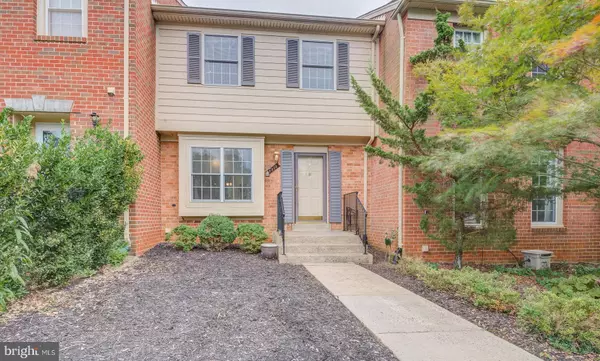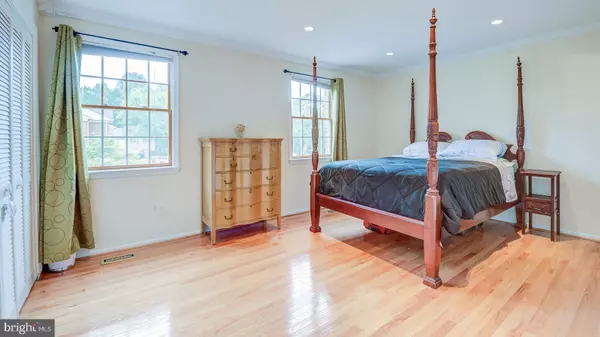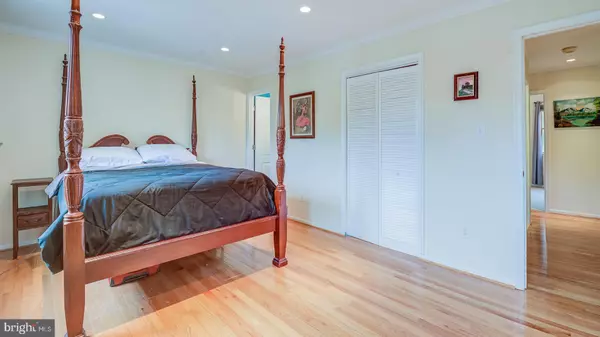For more information regarding the value of a property, please contact us for a free consultation.
9913 WHITEWATER DR Burke, VA 22015
Want to know what your home might be worth? Contact us for a FREE valuation!

Our team is ready to help you sell your home for the highest possible price ASAP
Key Details
Sold Price $420,000
Property Type Townhouse
Sub Type Interior Row/Townhouse
Listing Status Sold
Purchase Type For Sale
Square Footage 1,570 sqft
Price per Sqft $267
Subdivision Lakepointe
MLS Listing ID VAFX1084462
Sold Date 10/29/19
Style Colonial
Bedrooms 3
Full Baths 3
Half Baths 1
HOA Fees $84/mo
HOA Y/N Y
Abv Grd Liv Area 1,260
Originating Board BRIGHT
Year Built 1977
Annual Tax Amount $4,714
Tax Year 2019
Lot Size 1,520 Sqft
Acres 0.03
Property Description
Beautifully updated home where quality solid wood floors, ceiling fans, recessed lighting and neutral colors set the stage for comfortable, easy living. Airy breakfast nook leads into kitchen with glass-front cabinets and granite counters. Dining area is framed with elegant wainscoting and is adjacent to the sun-drenched living room providing an open living concept. There's a powder room on the main providing bathrooms on all 3 levels. Upstairs, the owner's bedroom features wood floors and a wall of windows. The jewel of the home is the newly completely-renovated bathrooms featuring stone tile surrounds, upgraded lighting fixtures, and modern faucets. The recently remodeled en suite bathroom features an over sized shower along with upgraded tiles, vanity and lighting. Two other generously-sized carpeted bedrooms and a shared hallway bathroom (the other renovated bathroom) completes the sleeping quarters. The well-lit, lower level walk out is anchored by a fireplace and features a full bathroom, two extra storage areas, and a separate laundry room complete with a brilliantly-red front loading washer & dryer matching set. The sliding doors take you outside to the stone surround patio with elevated planters that can also serve as additionally seating while entertaining. This area is fully fenced and the grassy common area can be accessed directly though the gate for a quick walk to the community pool. Commuting is made easy with the convenience of a bus stop steps from your front door, VRE less than a mile away, and driving time is minutes to all major highways, I66/495/I95. Come experience the friendly Neighborhood spirit of New Lakepointe.
Location
State VA
County Fairfax
Zoning 181
Rooms
Basement Fully Finished, Outside Entrance, Rear Entrance, Walkout Level
Interior
Interior Features Attic, Breakfast Area, Carpet, Ceiling Fan(s), Chair Railings, Crown Moldings, Dining Area, Wood Floors, Window Treatments, Walk-in Closet(s), Wainscotting, Upgraded Countertops, Tub Shower, Stall Shower, Recessed Lighting, Primary Bath(s), Floor Plan - Open
Heating Heat Pump(s)
Cooling Ceiling Fan(s), Central A/C
Flooring Carpet, Ceramic Tile, Hardwood
Fireplaces Number 1
Fireplaces Type Brick
Equipment Built-In Microwave, Dishwasher, Disposal, Dryer, Exhaust Fan, Icemaker, Refrigerator, Stainless Steel Appliances, Stove, Washer, Water Heater
Fireplace Y
Window Features Bay/Bow
Appliance Built-In Microwave, Dishwasher, Disposal, Dryer, Exhaust Fan, Icemaker, Refrigerator, Stainless Steel Appliances, Stove, Washer, Water Heater
Heat Source Natural Gas
Laundry Lower Floor
Exterior
Exterior Feature Patio(s)
Amenities Available Common Grounds, Pool - Outdoor, Reserved/Assigned Parking
Water Access N
Accessibility None
Porch Patio(s)
Garage N
Building
Story 3+
Sewer Public Sewer
Water Public
Architectural Style Colonial
Level or Stories 3+
Additional Building Above Grade, Below Grade
New Construction N
Schools
Elementary Schools Kings Park
Middle Schools Robinson Secondary School
High Schools Lake Braddock
School District Fairfax County Public Schools
Others
HOA Fee Include Common Area Maintenance,Management,Pool(s),Reserve Funds,Road Maintenance,Snow Removal,Trash
Senior Community No
Tax ID 0781 12 0036
Ownership Fee Simple
SqFt Source Assessor
Horse Property N
Special Listing Condition Standard
Read Less

Bought with Madeline Soto • Berkshire Hathaway HomeServices PenFed Realty
GET MORE INFORMATION





