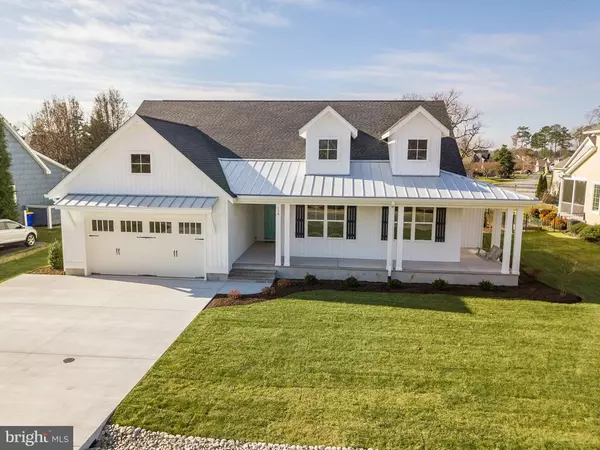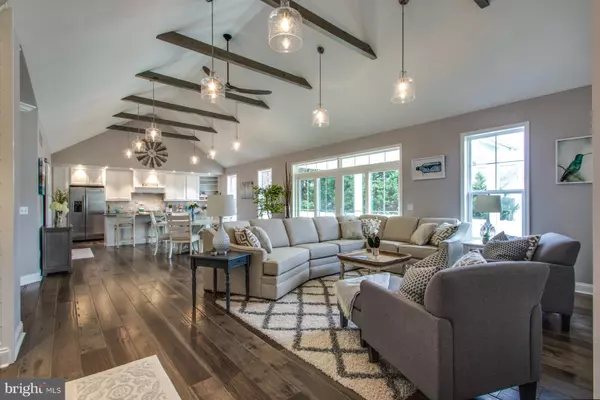For more information regarding the value of a property, please contact us for a free consultation.
158 E BUCKINGHAM DR Rehoboth Beach, DE 19971
Want to know what your home might be worth? Contact us for a FREE valuation!

Our team is ready to help you sell your home for the highest possible price ASAP
Key Details
Sold Price $640,000
Property Type Single Family Home
Sub Type Detached
Listing Status Sold
Purchase Type For Sale
Square Footage 2,083 sqft
Price per Sqft $307
Subdivision Rehoboth Beach Yacht And Cc
MLS Listing ID 1002265554
Sold Date 10/29/19
Style Coastal
Bedrooms 3
Full Baths 2
Half Baths 1
HOA Fees $29/ann
HOA Y/N Y
Abv Grd Liv Area 2,083
Originating Board BRIGHT
Year Built 2019
Annual Tax Amount $1,500
Tax Year 2017
Lot Size 0.268 Acres
Acres 0.27
Property Description
Discover one level living in this new construction coastal home in RBYCC! Entry foyer leads to large open great room, kitchen, and dining area with vaulted ceilings with exposed beams and beautiful pendant light fixtures. Wide plank barnwood floors and a bar area complete this space that is perfect for entertaining. White Kraftmaid cabinets, stainless GE appliances, granite counters, under cabinet lighting, tile backsplash, and large walk in chef's pantry complete the kitchen. The great room opens to a covered screened porch and large back yard with room for a pool or courtyard patio. Discover 2,083 square feet heated and 3,212 total square feet to enjoy. The master suite is in the back of the home with large tiled shower and walk in closet. Two additional bedrooms are in the front of home with 2nd story dormer windows adding lots of natural light. Energy efficient construction featuring low E windows, 2x6 construction, R21 and R49 insulation, conditioned crawl space, Trane 14 seer heat pump, & more. Home features ship lap, crown molding, and lots of special touches to make this your perfect home at the beach! One year warranty from builder. Floored storage above garage. Priced under cost to rebuild: least expensive similar lot RBYCC $289,000 + cost to build home $406,000 + building permit transfer tax $16,000 + Water and Sewer impact fees $10,000 + lot prep $1,000 to $15,000 = $722,000 to $736,000!
Location
State DE
County Sussex
Area Lewes Rehoboth Hundred (31009)
Zoning L
Rooms
Other Rooms Dining Room, Primary Bedroom, Bedroom 2, Bedroom 3, Kitchen, Great Room, Primary Bathroom
Main Level Bedrooms 3
Interior
Interior Features Bar, Built-Ins, Butlers Pantry, Ceiling Fan(s), Entry Level Bedroom, Exposed Beams, Kitchen - Island, Pantry, Upgraded Countertops, Wainscotting, Walk-in Closet(s), Wet/Dry Bar
Hot Water Electric
Heating Heat Pump(s)
Cooling Heat Pump(s), Central A/C
Equipment Built-In Range, Dishwasher, Disposal, Oven/Range - Gas, Range Hood, Refrigerator, Stainless Steel Appliances, Water Heater
Fireplace N
Appliance Built-In Range, Dishwasher, Disposal, Oven/Range - Gas, Range Hood, Refrigerator, Stainless Steel Appliances, Water Heater
Heat Source Electric
Laundry Main Floor
Exterior
Parking Features Garage - Front Entry
Garage Spaces 6.0
Water Access N
Roof Type Architectural Shingle
Accessibility Other, Roll-in Shower
Attached Garage 2
Total Parking Spaces 6
Garage Y
Building
Lot Description Landscaping
Story 1
Sewer Public Sewer
Water Public
Architectural Style Coastal
Level or Stories 1
Additional Building Above Grade, Below Grade
New Construction Y
Schools
School District Cape Henlopen
Others
HOA Fee Include Common Area Maintenance,Snow Removal
Senior Community No
Tax ID 334-19.00-674.00
Ownership Fee Simple
SqFt Source Estimated
Acceptable Financing Cash, Conventional
Listing Terms Cash, Conventional
Financing Cash,Conventional
Special Listing Condition Standard
Read Less

Bought with JENNIFER BARROWS • Monument Sotheby's International Realty
GET MORE INFORMATION





