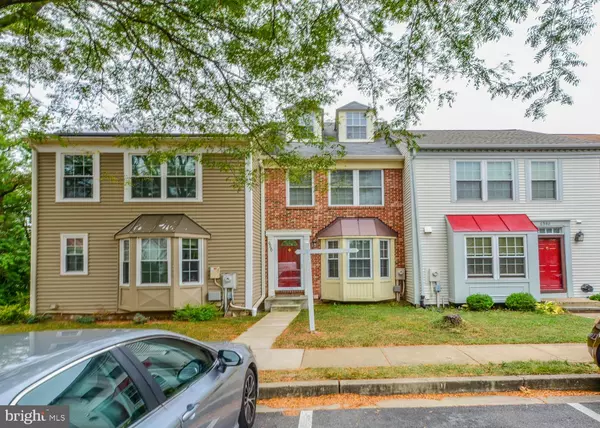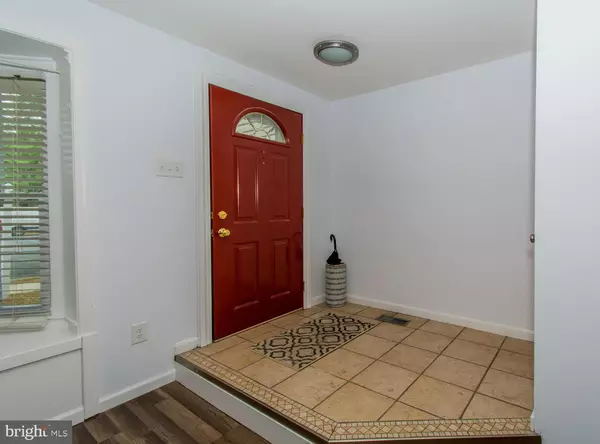For more information regarding the value of a property, please contact us for a free consultation.
6990 DUCKETTS LN #45-2 Elkridge, MD 21075
Want to know what your home might be worth? Contact us for a FREE valuation!

Our team is ready to help you sell your home for the highest possible price ASAP
Key Details
Sold Price $248,000
Property Type Condo
Sub Type Condo/Co-op
Listing Status Sold
Purchase Type For Sale
Square Footage 1,468 sqft
Price per Sqft $168
Subdivision Marble Hill
MLS Listing ID MDHW269520
Sold Date 10/28/19
Style Colonial
Bedrooms 2
Full Baths 2
Condo Fees $120/mo
HOA Y/N N
Abv Grd Liv Area 1,088
Originating Board BRIGHT
Year Built 1985
Annual Tax Amount $3,278
Tax Year 2019
Property Description
Welcome home to this beautiful two bedroom, two full bathroom townhome in the quiet Marble Hill Development. As you walk up the updated concrete sidewalk and enter the front door, the gleaming new laminate wood flooring welcomes you into the spacious living room that overflows into the kitchen. Entertain your friends and family on your large deck or enjoy the bright basement family room with walkout to the backyard that faces the woods for extra privacy and seclusion. After a long day, retreat to your spacious master bedroom that includes a bonus loft, which can serve as a home office, additional living room or nursery. The Master Bedroom also includes two closets for extra storage. Upstairs bathroom was recently updated with a new vanity and flooring. Homeowners have updated water heater, heat pump, roof, gutters, downspouts, doors and windows all within the last six years. Home is conveniently located near Rt. 100, I-95, 295, 695, Marc Train, BWI, Ft. Meade, NSA and walking distance to Ducketts Lane Elementary School. Minutes from new library. *Conventional and Cash only - not FHA approved*
Location
State MD
County Howard
Zoning RA15
Rooms
Other Rooms Living Room, Bedroom 2, Kitchen, Family Room, Bedroom 1, Loft, Utility Room, Bathroom 1, Bathroom 2
Basement Other, Connecting Stairway, Fully Finished, Interior Access, Outside Entrance, Heated, Rear Entrance, Walkout Level
Interior
Interior Features Carpet, Ceiling Fan(s), Combination Kitchen/Dining, Kitchen - Eat-In, Recessed Lighting, Tub Shower
Hot Water Electric
Heating Heat Pump(s)
Cooling Central A/C, Ceiling Fan(s)
Flooring Carpet, Laminated, Tile/Brick
Equipment Built-In Microwave, Dishwasher, Disposal, Dryer - Electric, Exhaust Fan, Oven/Range - Electric, Refrigerator, Washer, Water Heater
Furnishings No
Fireplace N
Window Features Energy Efficient,Sliding,Screens
Appliance Built-In Microwave, Dishwasher, Disposal, Dryer - Electric, Exhaust Fan, Oven/Range - Electric, Refrigerator, Washer, Water Heater
Heat Source Electric
Laundry Basement
Exterior
Exterior Feature Deck(s), Patio(s)
Parking On Site 1
Fence Rear, Wood
Utilities Available Cable TV, Electric Available, Phone
Amenities Available Common Grounds, Tot Lots/Playground, Tennis Courts
Water Access N
View Garden/Lawn, Street, Trees/Woods
Roof Type Shingle
Street Surface Black Top
Accessibility 2+ Access Exits, Level Entry - Main
Porch Deck(s), Patio(s)
Garage N
Building
Story 3+
Sewer Public Sewer
Water Public
Architectural Style Colonial
Level or Stories 3+
Additional Building Above Grade, Below Grade
Structure Type Dry Wall
New Construction N
Schools
Elementary Schools Ducketts Lane
Middle Schools Thomas Viaduct
High Schools Long Reach
School District Howard County Public School System
Others
Pets Allowed Y
HOA Fee Include Common Area Maintenance,Snow Removal
Senior Community No
Tax ID 1401206990
Ownership Condominium
Acceptable Financing Conventional
Horse Property N
Listing Terms Conventional
Financing Conventional
Special Listing Condition Standard
Pets Allowed No Pet Restrictions
Read Less

Bought with Jennifer L De La Rosa • Keller Williams Integrity
GET MORE INFORMATION





