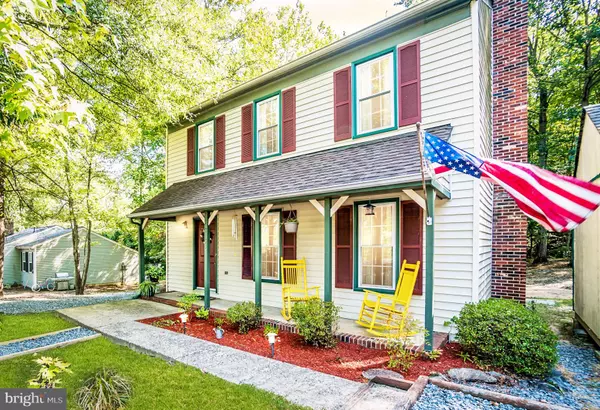For more information regarding the value of a property, please contact us for a free consultation.
10103 LEAVELLS RD Fredericksburg, VA 22407
Want to know what your home might be worth? Contact us for a FREE valuation!

Our team is ready to help you sell your home for the highest possible price ASAP
Key Details
Sold Price $237,000
Property Type Single Family Home
Sub Type Detached
Listing Status Sold
Purchase Type For Sale
Square Footage 1,402 sqft
Price per Sqft $169
Subdivision Mill Garden South
MLS Listing ID VASP216292
Sold Date 10/25/19
Style Colonial
Bedrooms 3
Full Baths 1
Half Baths 1
HOA Y/N N
Abv Grd Liv Area 1,402
Originating Board BRIGHT
Year Built 1981
Annual Tax Amount $1,312
Tax Year 2018
Lot Size 10,625 Sqft
Acres 0.24
Property Description
Home should be a peaceful place to unwind & forget about the hustle & bustle of your day. 10103 Leavells bridges the gap between tranquil retreat & convenient location. This modern cottage sits on a beautiful wooded lot. Close to Downtown Fredericksburg, shopping, I-95, & restaurants but tucked away & quiet with the sounds of the nearby creek creating an oasis in your own backyard. A formal entry leads to a large open family room with wood burning fireplace and wood beam ceilings. The thick plank hardwood floor adds to the homey cottage feel. The updated kitchen has room for seating, kitchen island space, & upgraded granite counters making entertaining effortless. The stainless steel appliances are new and the half bath is newly renovated. The pantry allows the cook in your home space for storage. The upstairs features 3 bedrooms and a newly updated bath. The house has been freshly painted, new HVAC added, updated throughout, and lovingly cared for. The back deck looks out on natural woodland views and allows you to breathe, forget about the stress of the day, & relax.
Location
State VA
County Spotsylvania
Zoning RU
Interior
Interior Features Breakfast Area, Carpet, Chair Railings, Combination Kitchen/Dining, Dining Area, Family Room Off Kitchen, Floor Plan - Open, Kitchen - Eat-In, Kitchen - Table Space, Pantry, Recessed Lighting, Upgraded Countertops, Wood Floors
Hot Water Electric
Heating Heat Pump(s)
Cooling Central A/C
Flooring Hardwood, Carpet
Fireplaces Number 1
Fireplaces Type Wood
Equipment Dishwasher, Disposal, Dryer - Front Loading, Refrigerator, Stainless Steel Appliances, Stove, Washer - Front Loading, Washer/Dryer Hookups Only, Water Heater
Fireplace Y
Appliance Dishwasher, Disposal, Dryer - Front Loading, Refrigerator, Stainless Steel Appliances, Stove, Washer - Front Loading, Washer/Dryer Hookups Only, Water Heater
Heat Source Electric
Exterior
Exterior Feature Deck(s), Patio(s), Porch(es)
Water Access N
View Trees/Woods
Accessibility None
Porch Deck(s), Patio(s), Porch(es)
Garage N
Building
Lot Description Backs to Trees, Not In Development, Partly Wooded, Rear Yard, Stream/Creek
Story 2
Sewer Public Sewer
Water Public
Architectural Style Colonial
Level or Stories 2
Additional Building Above Grade, Below Grade
Structure Type Beamed Ceilings
New Construction N
Schools
Elementary Schools Parkside
Middle Schools Spotsylvania
High Schools Courtland
School District Spotsylvania County Public Schools
Others
Senior Community No
Tax ID 35F1-4-
Ownership Fee Simple
SqFt Source Estimated
Special Listing Condition Standard
Read Less

Bought with Andrea T Staples • Keller Williams Capital Properties
GET MORE INFORMATION





