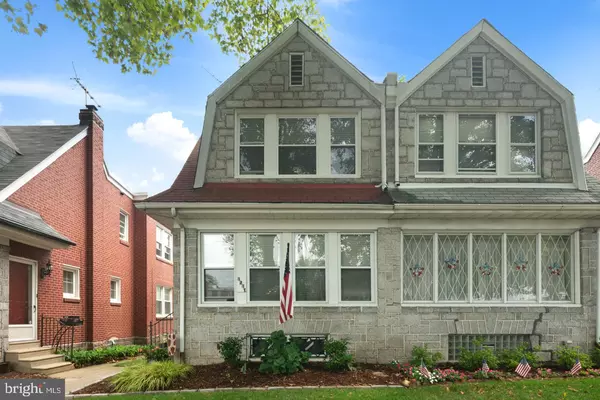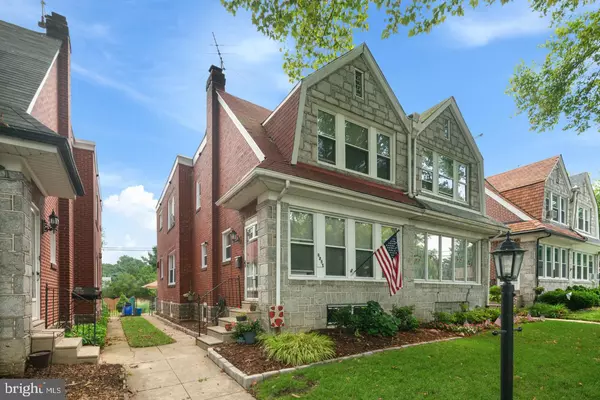For more information regarding the value of a property, please contact us for a free consultation.
3237 STANWOOD ST Philadelphia, PA 19136
Want to know what your home might be worth? Contact us for a FREE valuation!

Our team is ready to help you sell your home for the highest possible price ASAP
Key Details
Sold Price $275,000
Property Type Single Family Home
Sub Type Twin/Semi-Detached
Listing Status Sold
Purchase Type For Sale
Square Footage 1,600 sqft
Price per Sqft $171
Subdivision Holmesburg
MLS Listing ID PAPH819142
Sold Date 10/25/19
Style Straight Thru
Bedrooms 3
Full Baths 1
Half Baths 1
HOA Y/N N
Abv Grd Liv Area 1,600
Originating Board BRIGHT
Year Built 1960
Annual Tax Amount $2,865
Tax Year 2020
Lot Size 2,806 Sqft
Acres 0.06
Lot Dimensions 23.00 x 122.00
Property Description
Welcome to this incredible and captivating 3 bedroom, 1.5 bathroom, 1600 sq ft. , stone front twin which is situated on a highly sought-after tree lined street that just a few steps from the scenic Pennypack Park. Approaching you will immediately admire the stunning stone front masonry, the well manicured landscaping, and the oversized windows that allows tons of natural light t/o the home. Enter home and be delighted to find lovely refinished original parquet hardwood floors with striking walnut inlays t/o. The bright and extensive living room showcases a gorgeous stone faux fireplace with custom mantle, recessed lighting, ceiling fan, and crown molding. This gem really has it all and includes endless amounts of old world decor and pristine custom woodwork from top to bottom. The formal dining room is the perfect size for those large family gatherings and displays more amazing trim work, a roomy coat closet, and it opens to the newly renovated kitchen. This chef's dream kitchen features plenty of espresso shaker cabinetry, stainless steel appliances & range hood, granite counter tops, farmhouse sink, recessed & pendant lighting, industrial style ceiling fan, ceramic tile flooring, and rear access to private yard and detached garage. The second level offers a large master suite that includes crown molding with tray-like ceiling, huge his & her closets, ceiling fan, and plush w/w carpeting. The two additional bedrooms are both a generous size each having ceiling fan light fixtures, ample closet space, and either w/w newer carpeting or beautiful hardwoods. The timeless 4-piece hallway bathroom is spotless and includes ceramic tile surround and flooring. The lower level is massive and includes more finished living space/family room, loads of storage & open space, bilco doors to rear yard, half bath, and a separate laundry room with all the amenities. Additional features included close to all major highways, public transportation, top-notch schools, rear private parking space outback, and much much more. Don't miss out on this extremely well-cared for home!
Location
State PA
County Philadelphia
Area 19136 (19136)
Zoning RSA3
Rooms
Basement Full, Partially Finished
Interior
Heating Radiator
Cooling Ceiling Fan(s), Wall Unit
Fireplaces Type Electric, Stone
Fireplace Y
Heat Source Natural Gas
Exterior
Parking Features Additional Storage Area, Garage - Rear Entry
Garage Spaces 1.0
Water Access N
Accessibility None
Total Parking Spaces 1
Garage Y
Building
Story 2
Sewer Public Sewer
Water Public
Architectural Style Straight Thru
Level or Stories 2
Additional Building Above Grade, Below Grade
New Construction N
Schools
School District The School District Of Philadelphia
Others
Senior Community No
Tax ID 642318200
Ownership Fee Simple
SqFt Source Assessor
Special Listing Condition Standard
Read Less

Bought with Dean Vassor • Realty Mark Associates-CC
GET MORE INFORMATION





