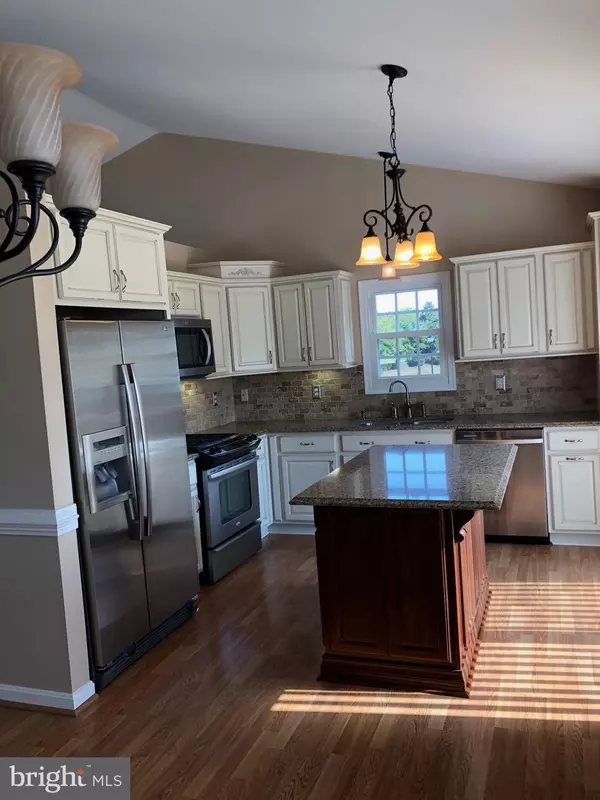For more information regarding the value of a property, please contact us for a free consultation.
7514 DAUGHTRY DR Fredericksburg, VA 22407
Want to know what your home might be worth? Contact us for a FREE valuation!

Our team is ready to help you sell your home for the highest possible price ASAP
Key Details
Sold Price $305,000
Property Type Single Family Home
Sub Type Detached
Listing Status Sold
Purchase Type For Sale
Square Footage 2,376 sqft
Price per Sqft $128
Subdivision Walnut Hills
MLS Listing ID VASP216826
Sold Date 10/25/19
Style Split Foyer
Bedrooms 4
Full Baths 3
HOA Y/N N
Abv Grd Liv Area 1,232
Originating Board BRIGHT
Year Built 1993
Annual Tax Amount $1,915
Tax Year 2018
Lot Size 0.265 Acres
Acres 0.27
Property Description
This preliminary pictures do not do justice to this beautiful home. - New Pictures on their way- Pride of Ownership! Curb appeal Galore. Great condition, Great corner lot with picket fence,and a storage shed, a double deck to enjoy your afternoons. Lots of upgrades in the last 10 years from siding to roof, inside and out. Beautiful back splash, Upgraded cabinets, Stainless Steal appliances, Granite countertops, check out the pull out storage cabinet on the island right side, don't miss the dish washing sponge cabinet. Vaulted ceilings, Lots of Chair rail through out the house. As you enter you will appreciate the wide open stairs case with well maintained white painted balusters. Custom built Master bath shower, tastefully chosen fixtures with ceramic tile, tastefully done gorgeous floors and granite counter top. Painted, clean! ready for you to move in.
Location
State VA
County Spotsylvania
Zoning R1
Rooms
Other Rooms Living Room, Dining Room, Primary Bedroom, Bedroom 2, Bedroom 4, Kitchen, Family Room, Bedroom 1, Bathroom 1, Bathroom 2, Bathroom 3
Basement Fully Finished, Garage Access, Outside Entrance, Rear Entrance
Main Level Bedrooms 3
Interior
Interior Features Carpet, Chair Railings, Combination Kitchen/Dining, Floor Plan - Open, Kitchen - Gourmet, Kitchen - Island, Pantry, Walk-in Closet(s), Other
Hot Water Natural Gas
Heating Forced Air
Cooling Central A/C
Flooring Hardwood, Carpet, Vinyl, Ceramic Tile
Equipment Dishwasher, Oven/Range - Gas, Refrigerator, Water Heater, Stainless Steel Appliances, Icemaker, Exhaust Fan, Disposal, Built-In Microwave
Appliance Dishwasher, Oven/Range - Gas, Refrigerator, Water Heater, Stainless Steel Appliances, Icemaker, Exhaust Fan, Disposal, Built-In Microwave
Heat Source Natural Gas
Exterior
Parking Features Basement Garage, Garage - Front Entry, Garage Door Opener
Garage Spaces 4.0
Fence Decorative, Vinyl
Water Access N
Accessibility Other
Attached Garage 2
Total Parking Spaces 4
Garage Y
Building
Story 2
Sewer Public Sewer
Water Public
Architectural Style Split Foyer
Level or Stories 2
Additional Building Above Grade, Below Grade
New Construction N
Schools
High Schools Riverbend
School District Spotsylvania County Public Schools
Others
Senior Community No
Tax ID 21A9-51-
Ownership Fee Simple
SqFt Source Estimated
Acceptable Financing FHA, Conventional, Cash, VA
Listing Terms FHA, Conventional, Cash, VA
Financing FHA,Conventional,Cash,VA
Special Listing Condition Standard
Read Less

Bought with Susie Branco Zinn • RE/MAX Gateway
GET MORE INFORMATION





