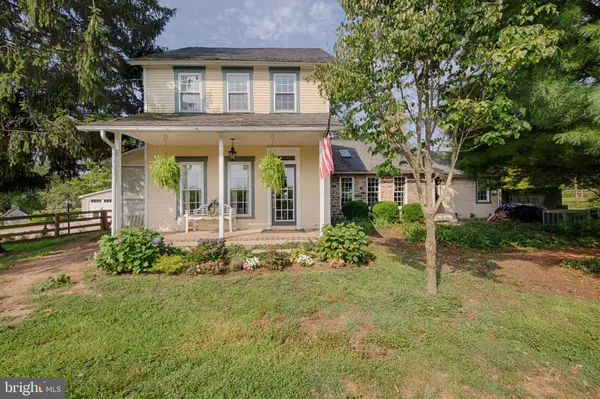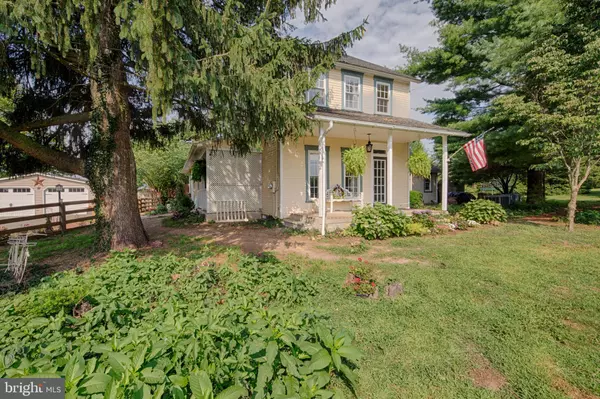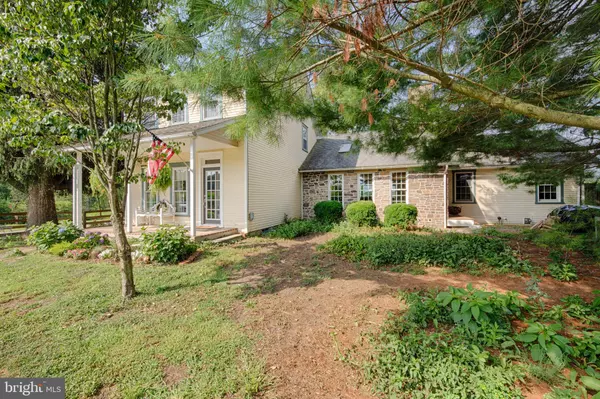For more information regarding the value of a property, please contact us for a free consultation.
5312 ROCKS RD Pylesville, MD 21132
Want to know what your home might be worth? Contact us for a FREE valuation!

Our team is ready to help you sell your home for the highest possible price ASAP
Key Details
Sold Price $428,000
Property Type Single Family Home
Sub Type Detached
Listing Status Sold
Purchase Type For Sale
Square Footage 2,597 sqft
Price per Sqft $164
Subdivision None Available
MLS Listing ID MDHR236890
Sold Date 10/25/19
Style Colonial,Cottage,Craftsman,Farmhouse/National Folk,Traditional
Bedrooms 4
Full Baths 2
Half Baths 1
HOA Y/N N
Abv Grd Liv Area 2,597
Originating Board BRIGHT
Year Built 1920
Annual Tax Amount $3,431
Tax Year 2018
Lot Size 1.000 Acres
Acres 1.0
Lot Dimensions 0.00 x 0.00
Property Description
This STUNNING historic home is available for the next caretakers! impeccably rehabbed and maintained with extreme attention to detail! Remarkable wide plank flooring throughout. The family room has vaulted ceiling adorned hand hewed exposed beams in the ceiling. A welcoming open kitchen design allows the cook to socialize! 2 basements that are both dry and functional, one with an atrium double door and entryway to allow a LOT of natural light in! A monstrous garage and huge driveway for all your toys and parking for parties! The 1 acre lot is level and ready for outdoor living! It includes 2 side porches, 1 off the master suite, a large deck out back and views of Harford's incredible farmland!
Location
State MD
County Harford
Zoning AG
Rooms
Other Rooms Living Room, Dining Room, Primary Bedroom, Bedroom 2, Bedroom 3, Bedroom 4, Kitchen, Family Room, Basement, Laundry, Mud Room, Bathroom 2, Primary Bathroom, Half Bath
Basement Other
Main Level Bedrooms 1
Interior
Heating Heat Pump(s)
Cooling Central A/C, Ceiling Fan(s)
Fireplaces Number 2
Heat Source Propane - Owned
Exterior
Parking Features Additional Storage Area, Garage - Front Entry
Garage Spaces 2.0
Water Access N
Accessibility Other
Total Parking Spaces 2
Garage Y
Building
Story 3+
Sewer Community Septic Tank, Private Septic Tank
Water Well
Architectural Style Colonial, Cottage, Craftsman, Farmhouse/National Folk, Traditional
Level or Stories 3+
Additional Building Above Grade, Below Grade
New Construction N
Schools
School District Harford County Public Schools
Others
Senior Community No
Tax ID 04-053680
Ownership Fee Simple
SqFt Source Assessor
Special Listing Condition Standard
Read Less

Bought with Louis Chirgott • Keller Williams Legacy Central
GET MORE INFORMATION





