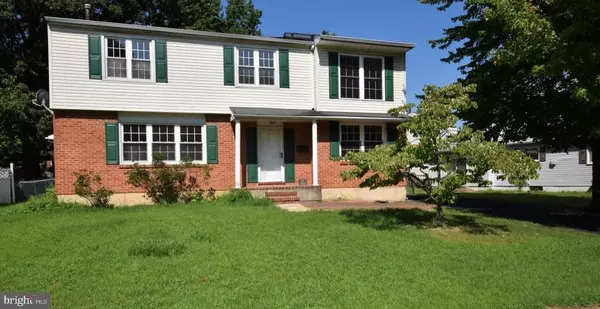For more information regarding the value of a property, please contact us for a free consultation.
11 MELANIE DR New Castle, DE 19720
Want to know what your home might be worth? Contact us for a FREE valuation!

Our team is ready to help you sell your home for the highest possible price ASAP
Key Details
Sold Price $260,000
Property Type Single Family Home
Sub Type Detached
Listing Status Sold
Purchase Type For Sale
Square Footage 2,600 sqft
Price per Sqft $100
Subdivision Melanie Woods
MLS Listing ID DENC484708
Sold Date 10/23/19
Style Colonial
Bedrooms 5
Full Baths 3
HOA Y/N N
Abv Grd Liv Area 2,600
Originating Board BRIGHT
Year Built 1968
Annual Tax Amount $2,038
Tax Year 2018
Lot Size 6,534 Sqft
Acres 0.15
Lot Dimensions 64.50 x 129.80
Property Description
Don't miss your opportunity to own this lovely home in Melanie Woods - a quiet community with easy access to major highways, shopping centers and restaurants. This 5-bedroom, 3-bath colonial has hardwood floors throughout most of the main level and upstairs. The eat-in kitchen features a sub-zero refrigerator and Viking stove with 42-inch cabinets in the breakfast area. The spacious family room has a vaulted ceiling with skylights, a gas fireplace and wood beams as well as French doors that lead to the large rear deck and fenced yard. The deck wraps around to the side of the house where you can enter the laundry room and full bath from the side entrance. The master bedroom features a vaulted ceiling and brand new carpet with an en-suite bathroom that includes a whirlpool tub and dual vanity. All 5 bedrooms have ceiling fans. Move in and immediately start enjoying this wonderful home!
Location
State DE
County New Castle
Area New Castle/Red Lion/Del.City (30904)
Zoning NC6.5
Rooms
Other Rooms Living Room, Dining Room, Primary Bedroom, Bedroom 2, Bedroom 3, Bedroom 4, Bedroom 5, Kitchen, Family Room, Bathroom 1, Bathroom 3, Primary Bathroom
Basement Unfinished
Interior
Heating Forced Air
Cooling Central A/C
Fireplaces Number 1
Fireplace Y
Heat Source Natural Gas
Exterior
Water Access N
Roof Type Asphalt
Accessibility None
Garage N
Building
Story 2
Sewer Public Sewer
Water Public
Architectural Style Colonial
Level or Stories 2
Additional Building Above Grade, Below Grade
New Construction N
Schools
School District Colonial
Others
Senior Community No
Tax ID 10-029.20-072
Ownership Fee Simple
SqFt Source Estimated
Special Listing Condition Standard
Read Less

Bought with Joyce Harmon • BHHS Fox & Roach-Christiana
GET MORE INFORMATION





