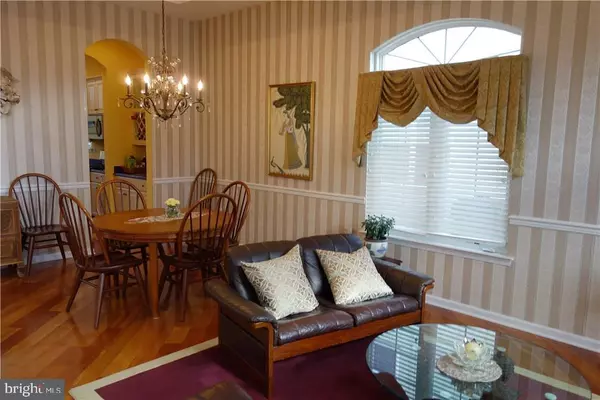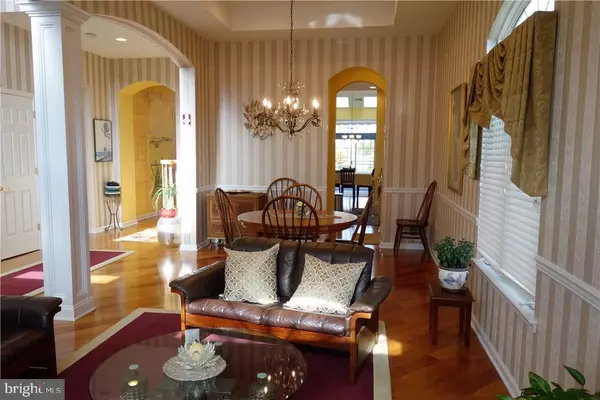For more information regarding the value of a property, please contact us for a free consultation.
3 PLYMOUTH WAY Barnegat, NJ 08005
Want to know what your home might be worth? Contact us for a FREE valuation!

Our team is ready to help you sell your home for the highest possible price ASAP
Key Details
Sold Price $305,000
Property Type Single Family Home
Sub Type Detached
Listing Status Sold
Purchase Type For Sale
Square Footage 3,061 sqft
Price per Sqft $99
Subdivision Horizons At Barnegat
MLS Listing ID NJOC172632
Sold Date 11/27/17
Style Other
Bedrooms 3
Full Baths 3
HOA Fees $154/mo
HOA Y/N Y
Abv Grd Liv Area 3,061
Originating Board JSMLS
Year Built 2004
Annual Tax Amount $7,919
Tax Year 2016
Lot Dimensions 55x125
Property Description
Over 3000 sq ft Expanded Concerto model with 3 beds and 3 full baths. Elegant entry with two story foyer and Grand Chandelier opens to formal living & dining room. Gourmet kitchen w/butler's pantry and center island with Zodiaq quartz countertops and New SS appliances, Huge open layout has Breakfast nook w/sitting area and 2 story wall of windows family room w/gas fireplace. 1st floor Master Suite w/tray ceiling, 2 walk in closets, jetted soaking tub, shower & double vanity. 2nd bed, full bath, laundry room on main level. Roomy loft for use as office, meditation, workout, billiards or sitting area. 3rd bed & full bath upstairs. Finished walk in storage over garage. 2 retractable awnings over double paver patio, paver sidewalk to front. Southern facing driveway is great for the winter sun!
Location
State NJ
County Ocean
Area Barnegat Twp (21501)
Zoning RES AC
Rooms
Other Rooms Living Room, Primary Bedroom, Family Room, Bonus Room, Additional Bedroom
Interior
Interior Features Attic, Entry Level Bedroom, Breakfast Area, Ceiling Fan(s), Crown Moldings, WhirlPool/HotTub, Kitchen - Island, Floor Plan - Open, Pantry, Recessed Lighting, Primary Bath(s), Soaking Tub, Stall Shower
Hot Water Natural Gas
Heating Forced Air, Zoned
Cooling Central A/C, Zoned
Flooring Tile/Brick, Fully Carpeted, Wood
Fireplaces Number 1
Fireplaces Type Gas/Propane
Equipment Dishwasher, Disposal, Dryer, Oven/Range - Gas, Built-In Microwave, Refrigerator, Stove, Washer
Furnishings No
Fireplace Y
Window Features Palladian
Appliance Dishwasher, Disposal, Dryer, Oven/Range - Gas, Built-In Microwave, Refrigerator, Stove, Washer
Heat Source Natural Gas
Exterior
Exterior Feature Patio(s)
Garage Spaces 2.0
Amenities Available Other, Community Center, Common Grounds, Exercise Room
Water Access N
Roof Type Shingle
Accessibility None
Porch Patio(s)
Attached Garage 2
Total Parking Spaces 2
Garage Y
Building
Lot Description Level
Story 2
Foundation Slab
Sewer Public Sewer
Water Public
Architectural Style Other
Level or Stories 2
Additional Building Above Grade
Structure Type 2 Story Ceilings
New Construction N
Schools
School District Barnegat Township Public Schools
Others
HOA Fee Include Pool(s),Common Area Maintenance,Lawn Maintenance,Snow Removal
Senior Community Yes
Tax ID 01-00090-13-00003
Ownership Fee Simple
Special Listing Condition Standard
Read Less

Bought with Non Subscribing Member • Non Subscribing Office
GET MORE INFORMATION





