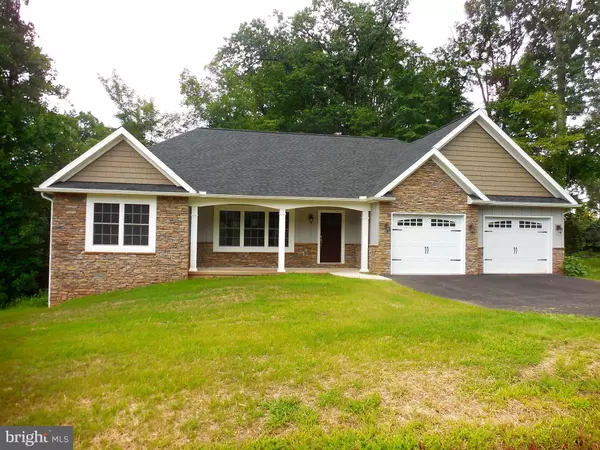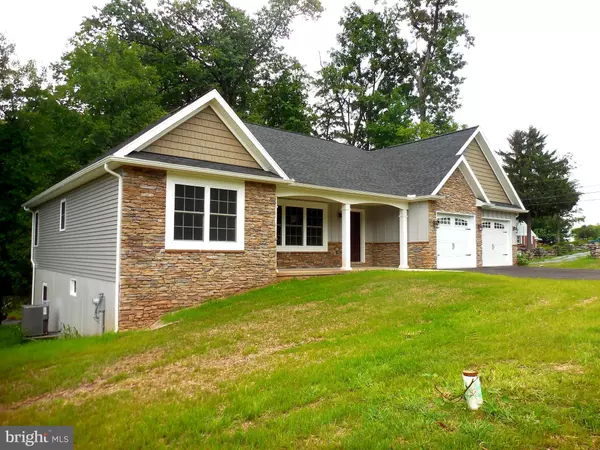For more information regarding the value of a property, please contact us for a free consultation.
4 EVELYN DR #LOT #7 Elizabethtown, PA 17022
Want to know what your home might be worth? Contact us for a FREE valuation!

Our team is ready to help you sell your home for the highest possible price ASAP
Key Details
Sold Price $344,900
Property Type Single Family Home
Sub Type Detached
Listing Status Sold
Purchase Type For Sale
Square Footage 1,831 sqft
Price per Sqft $188
Subdivision Oak Ridge Manor
MLS Listing ID 1002114558
Sold Date 10/22/19
Style Ranch/Rambler,Traditional
Bedrooms 3
Full Baths 2
HOA Y/N N
Abv Grd Liv Area 1,831
Originating Board BRIGHT
Year Built 2017
Annual Tax Amount $531
Tax Year 2019
Acres 0.5
Property Description
New custom exclusive ranch by Tri-Valley Contractors on Lot#7 in new country development with cul-de-sac. One floor living at its finest with upscale custom finishes, two car garage, open cathedral in main living/dining/kitchen areas. Kitchen features granite counter tops w/ island, SS Appliances, Copper sink to add a classic touch. Under counter lighting with outlets for all technology to be charged at your finger tips. French doors lead you to a partial covered deck with veranda fan on those warm summer days/nights w/ open deck for grilling. The private master suite on the south side has a tray ceiling, master bath w/ custom all tile step-in shower, and floors. Walk-in closet plus a wall of double closet space. Laundry on main floor. An additional two generous sized bedrooms on the north side are separated by a full tub/shower combo with custom tile surround & floors w/ a double sink vanity to make sharing easy. Lower level is ready to finish with 9' ceilings and Superior walls, full walk-out to a small private patio. Lower Dauphin Schools. Give us a call today to give you a private tour. Taxes estimated based of Sale price.........to be assessed.To locate with GPS use 5645 Ridge Rd.,(Cornerstone Granite) which is directly across from entrance to Oak Ridge Manor development. Taxes estimated on sale on sale price of 344,900.00....to be assessed after purchase.
Location
State PA
County Dauphin
Area Conewago Twp (14022)
Zoning RESIDENTIAL
Direction West
Rooms
Basement Full, Unfinished, Walkout Level, Daylight, Partial, Poured Concrete, Outside Entrance, Daylight, Full
Main Level Bedrooms 3
Interior
Interior Features Dining Area, Kitchen - Island, Breakfast Area, Floor Plan - Open, Ceiling Fan(s), Recessed Lighting, Upgraded Countertops, Primary Bath(s), Combination Kitchen/Living, Combination Kitchen/Dining
Hot Water Electric
Heating Forced Air, Heat Pump(s)
Cooling Central A/C
Flooring Carpet, Laminated
Equipment Dishwasher, Built-In Microwave, Oven/Range - Electric, Water Heater - High-Efficiency, Washer/Dryer Hookups Only, Stainless Steel Appliances
Fireplace N
Window Features Energy Efficient
Appliance Dishwasher, Built-In Microwave, Oven/Range - Electric, Water Heater - High-Efficiency, Washer/Dryer Hookups Only, Stainless Steel Appliances
Heat Source Electric
Laundry Hookup, Main Floor
Exterior
Exterior Feature Patio(s), Deck(s), Porch(es)
Garage Garage Door Opener
Garage Spaces 2.0
Utilities Available Cable TV Available, Under Ground
Amenities Available None
Waterfront N
Water Access N
Roof Type Shingle,Composite
Accessibility >84\" Garage Door, 2+ Access Exits, 32\"+ wide Doors, 36\"+ wide Halls
Porch Patio(s), Deck(s), Porch(es)
Road Frontage Public
Parking Type Off Street, Attached Garage
Attached Garage 2
Total Parking Spaces 2
Garage Y
Building
Building Description Cathedral Ceilings, Ceiling Fans
Story 1
Sewer Public Sewer
Water Well
Architectural Style Ranch/Rambler, Traditional
Level or Stories 1
Additional Building Above Grade, Below Grade
Structure Type Cathedral Ceilings
New Construction Y
Schools
High Schools Lower Dauphin
School District Lower Dauphin
Others
HOA Fee Include None
Senior Community No
Tax ID 220060950000000
Ownership Fee Simple
SqFt Source Assessor
Security Features Smoke Detector
Acceptable Financing Cash, Conventional, FHA, VA
Listing Terms Cash, Conventional, FHA, VA
Financing Cash,Conventional,FHA,VA
Special Listing Condition Standard
Read Less

Bought with JONI LOMBARDI • Howard Hanna Company-Paxtang
GET MORE INFORMATION





