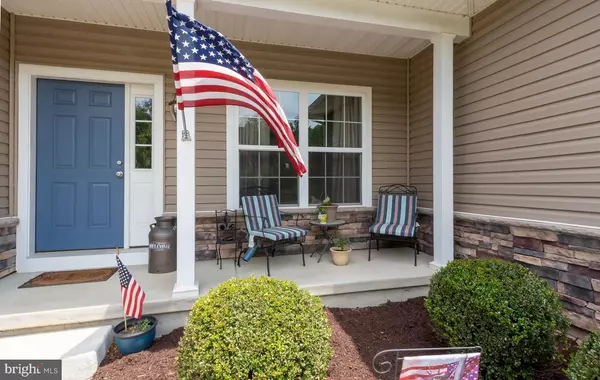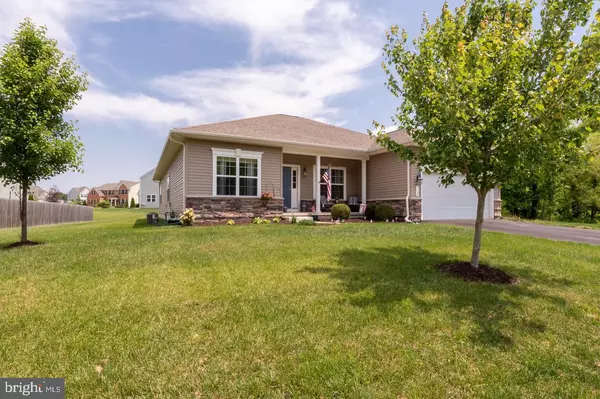For more information regarding the value of a property, please contact us for a free consultation.
1122 MADRID ST Townsend, DE 19734
Want to know what your home might be worth? Contact us for a FREE valuation!

Our team is ready to help you sell your home for the highest possible price ASAP
Key Details
Sold Price $319,000
Property Type Single Family Home
Sub Type Detached
Listing Status Sold
Purchase Type For Sale
Square Footage 2,200 sqft
Price per Sqft $145
Subdivision Enclave At Odessa
MLS Listing ID 1002148350
Sold Date 10/18/19
Style Ranch/Rambler
Bedrooms 3
Full Baths 2
HOA Fees $8/ann
HOA Y/N Y
Abv Grd Liv Area 2,200
Originating Board TREND
Year Built 2013
Annual Tax Amount $3,227
Tax Year 2018
Lot Size 0.300 Acres
Acres 0.3
Lot Dimensions 0X0
Property Description
1122 Madrid is a beauty you'll want to come see today! It's one-floor living at it's BEST. The home has an attached two car garage, 3 bedrooms, and 2 baths. Your welcomed into the home with an open floor plan a small sitting area to the right, the living room, dining room and kitchen all flow into each other with a sunroom at the back of the house. The kitchen has a large center island, pantry, and stainless steel appliances. The sunroom lets in plenty of light it's the perfect place to have breakfast in the morning. The master bedroom has a walk-in closet, private full bathroom with two vanities. The laundry room is located by the master for convenience. The other two bedrooms are generously sized with a full bath in between both bedrooms. The home has an unfinished basement with a walkout. The backyard is large. The front porch is the perfect place to have a morning cup of coffee and watch the deer in the wooded lot out front. Make your appointment today.
Location
State DE
County New Castle
Area South Of The Canal (30907)
Zoning S
Rooms
Other Rooms Living Room, Dining Room, Primary Bedroom, Bedroom 2, Kitchen, Bedroom 1, Laundry
Basement Full, Unfinished
Main Level Bedrooms 3
Interior
Interior Features Primary Bath(s), Kitchen - Island, Butlers Pantry, Kitchen - Eat-In
Hot Water Natural Gas
Heating Forced Air
Cooling Central A/C
Fireplaces Number 1
Fireplace Y
Heat Source Natural Gas
Laundry Main Floor
Exterior
Parking Features Garage - Front Entry
Garage Spaces 5.0
Water Access N
Accessibility None
Attached Garage 2
Total Parking Spaces 5
Garage Y
Building
Story 1
Sewer Public Sewer
Water Public
Architectural Style Ranch/Rambler
Level or Stories 1
Additional Building Above Grade
New Construction N
Schools
Elementary Schools Old State
Middle Schools Everett Meredith
High Schools Middletown
School District Appoquinimink
Others
Senior Community No
Tax ID 14-012.44-022
Ownership Fee Simple
SqFt Source Assessor
Acceptable Financing FHA, Conventional, USDA, VA
Listing Terms FHA, Conventional, USDA, VA
Financing FHA,Conventional,USDA,VA
Special Listing Condition Standard
Read Less

Bought with Nikolina Novakovic • Century 21 Gold Key Realty
GET MORE INFORMATION





