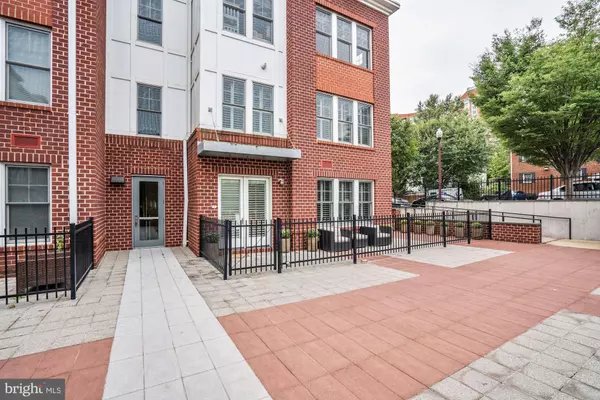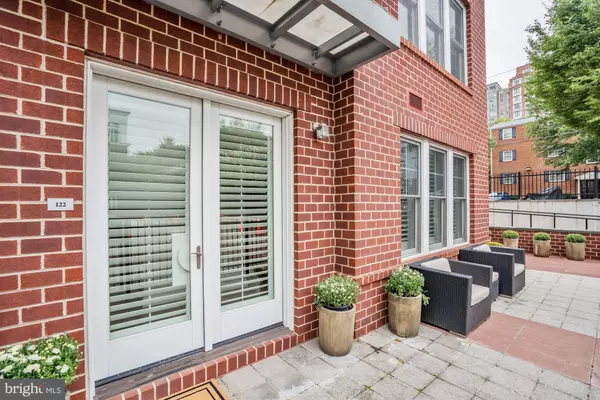For more information regarding the value of a property, please contact us for a free consultation.
1418 N RHODES ST #B122 Arlington, VA 22209
Want to know what your home might be worth? Contact us for a FREE valuation!

Our team is ready to help you sell your home for the highest possible price ASAP
Key Details
Sold Price $900,000
Property Type Condo
Sub Type Condo/Co-op
Listing Status Sold
Purchase Type For Sale
Square Footage 1,758 sqft
Price per Sqft $511
Subdivision Courthouse
MLS Listing ID VAAR154486
Sold Date 10/21/19
Style Contemporary
Bedrooms 2
Full Baths 2
Half Baths 1
Condo Fees $543/mo
HOA Y/N N
Abv Grd Liv Area 1,758
Originating Board BRIGHT
Year Built 2010
Annual Tax Amount $8,846
Tax Year 2019
Property Description
3-level corner unit in popular Rhodes Hill Square with wonderful wrap-around private patio. This 2 BD + Den/2.5 BA condo features 5" hardwood floors, generous windows with custom plantation shutters, half bath and den on the main level and a light-filled open floor plan. Enjoy entertaining friends & family in the gourmet kitchen and private wrap-around patio (one of the largest outdoor spaces offered at Rhodes Hill Square). The kitchen features granite countertops, stainless steel appliances with gas cooking & an expansive breakfast bar. The dining area has space for a 6-8 person table and opens to the living room. The master suite is the ideal retreat with a large custom closet and a spacious bath featuring a soaking tub, double vanity, and separate shower. Added bonus: This unit's garaged parking space has its own access directly from the unit itself AND is outfitted with an electric vehicle car charger. Located just a few blocks from Courthouse & Rosslyn metros and near shops, restaurants, parks, and bars. Storage Unit conveys with the pEasy commuter access to 66, GW Pkwy, Rt 50, and DC. ***First Open House Thursday Sept 12th 5-7PM***
Location
State VA
County Arlington
Zoning RA8-18
Rooms
Other Rooms Living Room, Dining Room, Primary Bedroom, Bedroom 2, Kitchen, Foyer, Study, Laundry, Mud Room, Bathroom 2, Primary Bathroom, Half Bath
Interior
Interior Features Breakfast Area, Carpet, Combination Dining/Living, Combination Kitchen/Dining, Wood Floors, Walk-in Closet(s), Upgraded Countertops, Tub Shower, Soaking Tub, Recessed Lighting, Primary Bath(s), Floor Plan - Open, Dining Area, Bar, Kitchen - Gourmet
Heating Central
Cooling Central A/C
Flooring Hardwood, Carpet
Equipment Built-In Microwave, Dishwasher, Disposal, Dryer, Microwave, Oven/Range - Gas, Range Hood, Refrigerator, Stainless Steel Appliances, Washer
Fireplace N
Appliance Built-In Microwave, Dishwasher, Disposal, Dryer, Microwave, Oven/Range - Gas, Range Hood, Refrigerator, Stainless Steel Appliances, Washer
Heat Source Natural Gas
Laundry Has Laundry, Upper Floor
Exterior
Exterior Feature Patio(s), Wrap Around
Parking Features Inside Access
Garage Spaces 1.0
Amenities Available Elevator, Reserved/Assigned Parking, Security, Extra Storage
Water Access N
View Courtyard
Accessibility None
Porch Patio(s), Wrap Around
Attached Garage 1
Total Parking Spaces 1
Garage Y
Building
Story 2.5
Unit Features Garden 1 - 4 Floors
Sewer Public Sewer
Water Public
Architectural Style Contemporary
Level or Stories 2.5
Additional Building Above Grade, Below Grade
Structure Type 9'+ Ceilings
New Construction N
Schools
Elementary Schools Francis Scott Key
Middle Schools Williamsburg
High Schools Yorktown
School District Arlington County Public Schools
Others
Pets Allowed Y
HOA Fee Include Common Area Maintenance,Gas,Snow Removal,Trash,Water
Senior Community No
Tax ID 17-023-070
Ownership Condominium
Security Features Main Entrance Lock
Special Listing Condition Standard
Pets Allowed Cats OK, Dogs OK
Read Less

Bought with Lisa Glikbarg • Century 21 Redwood Realty
GET MORE INFORMATION





