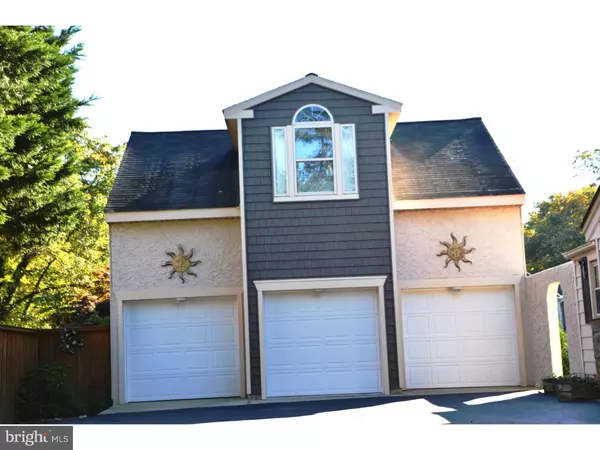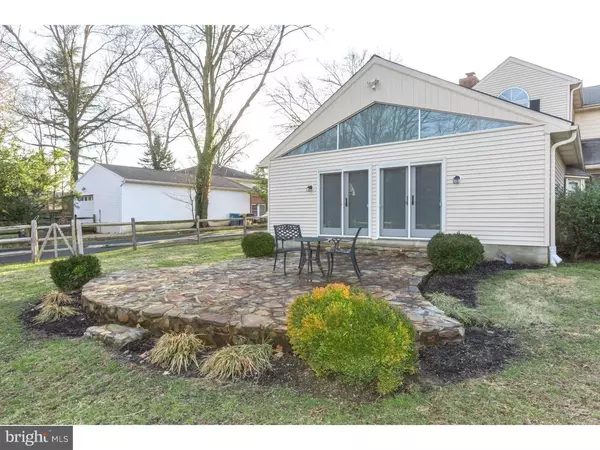For more information regarding the value of a property, please contact us for a free consultation.
3108 CENTERVILLE RD Wilmington, DE 19807
Want to know what your home might be worth? Contact us for a FREE valuation!

Our team is ready to help you sell your home for the highest possible price ASAP
Key Details
Sold Price $530,000
Property Type Single Family Home
Sub Type Detached
Listing Status Sold
Purchase Type For Sale
Square Footage 4,325 sqft
Price per Sqft $122
Subdivision Sedgely Farms
MLS Listing ID 1009963248
Sold Date 10/04/19
Style Colonial
Bedrooms 4
Full Baths 2
Half Baths 1
HOA Y/N N
Abv Grd Liv Area 4,325
Originating Board TREND
Year Built 1956
Annual Tax Amount $5,779
Tax Year 2018
Lot Size 0.570 Acres
Acres 0.57
Lot Dimensions 126 X 196
Property Description
Sought After Sedgely Farms Community, with a non-development like setting, w/ No Deed Restrictions. Car enthusiasts's and Business Owners cannot overlook the step saving 2 car Attached & also an oversized 3 Car Detached Garage, perfect for an in Home Business, convenient private parking for 10+ Cars. If you like to entertain, this Home has it, stroll through the Formal Living Room and the Library, both with Gorgeous Fireplaces, loosen your tie and there is a Grand Gala 40' x 25'(1000 Sq. Ft) Great Room addition, with a Dramatic entry with a Custom Curved staircase, Cathedral volume ceiling, Two Stone corner gas Fireplaces, Two sets of Andersen Atrium Doors to a Stone patio, also a built-in Entertainment Wall with a 70" Flat screen included, Bar area, plus a Music or Table Game area for all the growing Families events. The remodeled Kitchen Features 42" Raised Panel Cabinets, Granite Counter tops, Tile Backsplash and brand new Tile Floor, Two Tier Breakfast Bar with a Wine refrigerator, and a separate Breakfast room highlighted with arch top windows and two Pantry cabinets. Appliances include, Amana Cooktop with vented hood, and GE. Double wall ovens,Refrigerator and Microwave. Gorgeous Formal Dining Room, with Chair and Crown Molding, vast Formal Living Room with Lovely Hardwood Floors and a Fireplace with a Colonial Mantle & Granite hearth/surround a gorgeous picture window and set of Double Doors leads you into the well thought out Library, with a Fireplace with Raised Brick Hearth, Custom Built-in Bookshelves and 15 Panel light doors for privacy. Not to be overlooked is the Grand Two Story foyer, with a parlor for greeting your guests. There is a Step saving Tile floor Laundry and Mudroom with Built-ins, and a three season Room with a marble Floor that leads you to a private 31' x 21' Brick paver patio, w/ a beautiful Fountain and fish pond. The Master retreat w/ Sitting or dressing area Features Hardwood floors, a Full Tile Bath with a corner whirlpool Tub, Shower with Glass doors & huge skylight, also a Private Office with a Palladium Window, and two Huge walk-in Closets. Generous Secondary bedrooms all with Hardwoods, one features a separate Sitting Room. Maintenance Free Exterior, Roof installed in 2013, Thermopayne Double Hung Windows. Beautifully cared for Home.
Location
State DE
County New Castle
Area Hockssn/Greenvl/Centrvl (30902)
Zoning NC15
Direction West
Rooms
Other Rooms Living Room, Dining Room, Primary Bedroom, Bedroom 2, Bedroom 3, Kitchen, Family Room, Bedroom 1, Laundry, Other, Attic
Basement Partial, Drainage System
Main Level Bedrooms 4
Interior
Interior Features Primary Bath(s), Kitchen - Island, Butlers Pantry, Skylight(s), Ceiling Fan(s), Stain/Lead Glass, WhirlPool/HotTub, Air Filter System, Wet/Dry Bar, Stall Shower, Dining Area
Hot Water Natural Gas
Heating Heat Pump - Gas BackUp, Forced Air, Zoned, Energy Star Heating System, Programmable Thermostat
Cooling Central A/C, Energy Star Cooling System
Flooring Wood, Fully Carpeted, Tile/Brick
Fireplaces Type Brick, Marble, Stone, Gas/Propane
Equipment Cooktop, Oven - Double, Oven - Self Cleaning, Dishwasher, Refrigerator, Disposal, Energy Efficient Appliances, Built-In Microwave
Fireplace Y
Window Features Bay/Bow,Energy Efficient,Replacement
Appliance Cooktop, Oven - Double, Oven - Self Cleaning, Dishwasher, Refrigerator, Disposal, Energy Efficient Appliances, Built-In Microwave
Heat Source Natural Gas
Laundry Main Floor
Exterior
Exterior Feature Deck(s), Patio(s), Porch(es)
Parking Features Inside Access, Garage Door Opener, Oversized
Garage Spaces 8.0
Fence Other
Utilities Available Cable TV
Water Access N
Accessibility None
Porch Deck(s), Patio(s), Porch(es)
Attached Garage 2
Total Parking Spaces 8
Garage Y
Building
Lot Description Level
Story 2
Foundation Brick/Mortar
Sewer Public Sewer
Water Public
Architectural Style Colonial
Level or Stories 2
Additional Building Above Grade
Structure Type Cathedral Ceilings,9'+ Ceilings,High
New Construction N
Schools
School District Red Clay Consolidated
Others
Senior Community No
Tax ID 07-028.40-026
Ownership Fee Simple
SqFt Source Assessor
Security Features Security System
Acceptable Financing Conventional
Listing Terms Conventional
Financing Conventional
Special Listing Condition Standard
Read Less

Bought with Theodore C Fugee • Patterson-Schwartz-Hockessin
GET MORE INFORMATION





