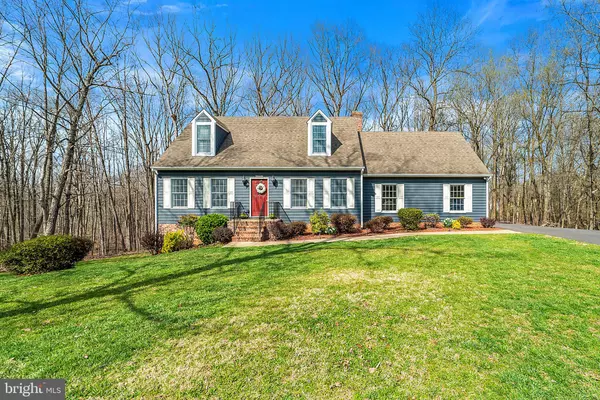For more information regarding the value of a property, please contact us for a free consultation.
13449 ESSEX ST Culpeper, VA 22701
Want to know what your home might be worth? Contact us for a FREE valuation!

Our team is ready to help you sell your home for the highest possible price ASAP
Key Details
Sold Price $434,700
Property Type Single Family Home
Sub Type Detached
Listing Status Sold
Purchase Type For Sale
Square Footage 3,096 sqft
Price per Sqft $140
Subdivision Stonehouse Mtn
MLS Listing ID VACU138968
Sold Date 10/18/19
Style Cape Cod
Bedrooms 4
Full Baths 3
Half Baths 1
HOA Y/N N
Abv Grd Liv Area 2,124
Originating Board BRIGHT
Year Built 1992
Annual Tax Amount $1,920
Tax Year 2018
Lot Size 2.800 Acres
Acres 2.8
Property Description
Storybook Cape Cod on 2.8 acres in a peaceful country setting. Lovingly maintained and upgraded throughout. Freshly painted exterior, upgraded lighting, gleaming hardwood floors, special features throughout including dual wooden staircases, formal living and dining rooms, designer kitchen with an island that seats 6+, apron sink, vent hood and coffee bar. Newly updated bathrooms, large laundry room with utility sink, finished walk-out lower level with high ceilings, recessed lighting and wet bar. Two car side load garage, paved driveway, exterior lighting and expansive deck overlooking the private treed rear yard. Conveniently located to Mountain Run Lake Park, downtown Culpeper restaurants, schools and commuter routes. COMCAST & FIOS!
Location
State VA
County Culpeper
Zoning RA
Rooms
Basement Full, Daylight, Partial, Fully Finished, Walkout Level
Interior
Interior Features Bar, Breakfast Area, Ceiling Fan(s), Central Vacuum, Double/Dual Staircase, Family Room Off Kitchen, Floor Plan - Open, Formal/Separate Dining Room, Kitchen - Eat-In, Kitchen - Gourmet, Kitchen - Island, Pantry, Recessed Lighting, Wet/Dry Bar, Wood Floors
Heating Heat Pump(s)
Cooling Ceiling Fan(s), Heat Pump(s)
Flooring Hardwood
Fireplaces Number 1
Fireplaces Type Brick, Fireplace - Glass Doors, Flue for Stove, Mantel(s)
Equipment Built-In Microwave, Central Vacuum, Cooktop, Dishwasher, Dryer, Icemaker, Oven - Wall, Oven - Double, Range Hood, Refrigerator, Stainless Steel Appliances, Washer, Extra Refrigerator/Freezer
Fireplace Y
Appliance Built-In Microwave, Central Vacuum, Cooktop, Dishwasher, Dryer, Icemaker, Oven - Wall, Oven - Double, Range Hood, Refrigerator, Stainless Steel Appliances, Washer, Extra Refrigerator/Freezer
Heat Source Electric
Exterior
Exterior Feature Porch(es), Deck(s)
Parking Features Garage - Side Entry
Garage Spaces 2.0
Water Access N
View Garden/Lawn, Trees/Woods
Roof Type Architectural Shingle
Accessibility None
Porch Porch(es), Deck(s)
Attached Garage 2
Total Parking Spaces 2
Garage Y
Building
Lot Description Backs to Trees, Cul-de-sac
Story 3+
Sewer Septic = # of BR
Water Well
Architectural Style Cape Cod
Level or Stories 3+
Additional Building Above Grade, Below Grade
New Construction N
Schools
School District Culpeper County Public Schools
Others
Senior Community No
Tax ID 29-B-1- -A
Ownership Fee Simple
SqFt Source Estimated
Horse Property N
Special Listing Condition Standard
Read Less

Bought with R.Terry Cheatle • CENTURY 21 New Millennium
GET MORE INFORMATION





